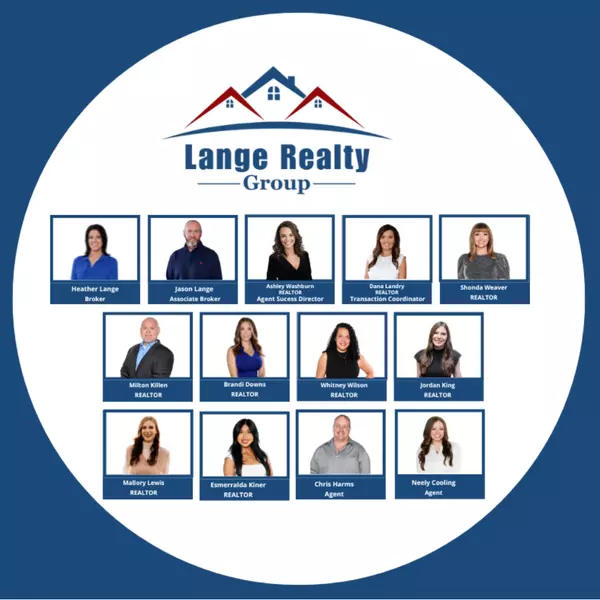$400,000
$420,000
4.8%For more information regarding the value of a property, please contact us for a free consultation.
4 Beds
4 Baths
3,036 SqFt
SOLD DATE : 10/01/2025
Key Details
Sold Price $400,000
Property Type Single Family Home
Sub Type Detached
Listing Status Sold
Purchase Type For Sale
Square Footage 3,036 sqft
Price per Sqft $131
Subdivision Grand Mission Estates
MLS Listing ID 46113103
Sold Date 10/01/25
Style Traditional
Bedrooms 4
Full Baths 3
Half Baths 1
HOA Fees $7/ann
HOA Y/N Yes
Year Built 2014
Annual Tax Amount $8,529
Tax Year 2024
Lot Size 9,435 Sqft
Acres 0.2166
Property Sub-Type Detached
Property Description
Welcome to 8014 Grove Sky Ct, an exceptional single-family residence located in Richmond, TX. This home spans 3,036 square feet of elegant living space, offering four well-appointed bedrooms and three and a half bathrooms. The property includes a two-car garage, suitable for both vehicles and additional storage. The versatile media room or home office, ample natural lighting, and the comfort of central heating and air conditioning enhance the living experience. Thoughtfully designed for energy efficiency, this home is equipped with window screens, a gas grill hookup, a storage shed, and a GENERAC GENERATOR with only 17 RUN HOURS - practically brand new - to ensure continuous power during outages. Discover the allure and convenience of this exquisite home, ideal for creating enduring memories.
Location
State TX
County Fort Bend
Community Community Pool, Master Planned Community, Curbs
Area Fort Bend County North/Richmond
Interior
Interior Features Double Vanity, Entrance Foyer, High Ceilings, Jetted Tub, Separate Shower, Wired for Sound, Ceiling Fan(s), Programmable Thermostat
Heating Central, Gas
Cooling Central Air, Electric
Flooring Carpet, Laminate, Tile
Fireplace No
Appliance Dishwasher, Gas Cooktop, Disposal, Gas Oven, Microwave
Laundry Washer Hookup, Electric Dryer Hookup, Gas Dryer Hookup
Exterior
Exterior Feature Covered Patio, Fence, Sprinkler/Irrigation, Patio, Storage
Parking Features Attached, Garage
Garage Spaces 2.0
Fence Back Yard
Pool Association
Community Features Community Pool, Master Planned Community, Curbs
Amenities Available Basketball Court, Clubhouse, Sport Court, Fitness Center, Playground, Park, Pool, Trail(s)
Water Access Desc Public
Roof Type Composition
Porch Covered, Deck, Patio
Private Pool No
Building
Lot Description Cul-De-Sac, Subdivision
Faces North
Story 2
Entry Level Two
Foundation Slab
Builder Name Lennar Homes
Sewer Public Sewer
Water Public
Architectural Style Traditional
Level or Stories Two
Additional Building Shed(s)
New Construction No
Schools
Elementary Schools Seguin Elementary (Fort Bend)
Middle Schools Crockett Middle School (Fort Bend)
High Schools Bush High School
School District 19 - Fort Bend
Others
HOA Name Grand Mission HOA
Tax ID 3528-12-002-0090-907
Security Features Security System Owned,Smoke Detector(s)
Acceptable Financing Cash, Conventional, FHA, VA Loan
Listing Terms Cash, Conventional, FHA, VA Loan
Read Less Info
Want to know what your home might be worth? Contact us for a FREE valuation!

Our team is ready to help you sell your home for the highest possible price ASAP

Bought with HomeSmart

"My job is to find and attract mastery-based agents to the office, protect the culture, and make sure everyone is happy! "






