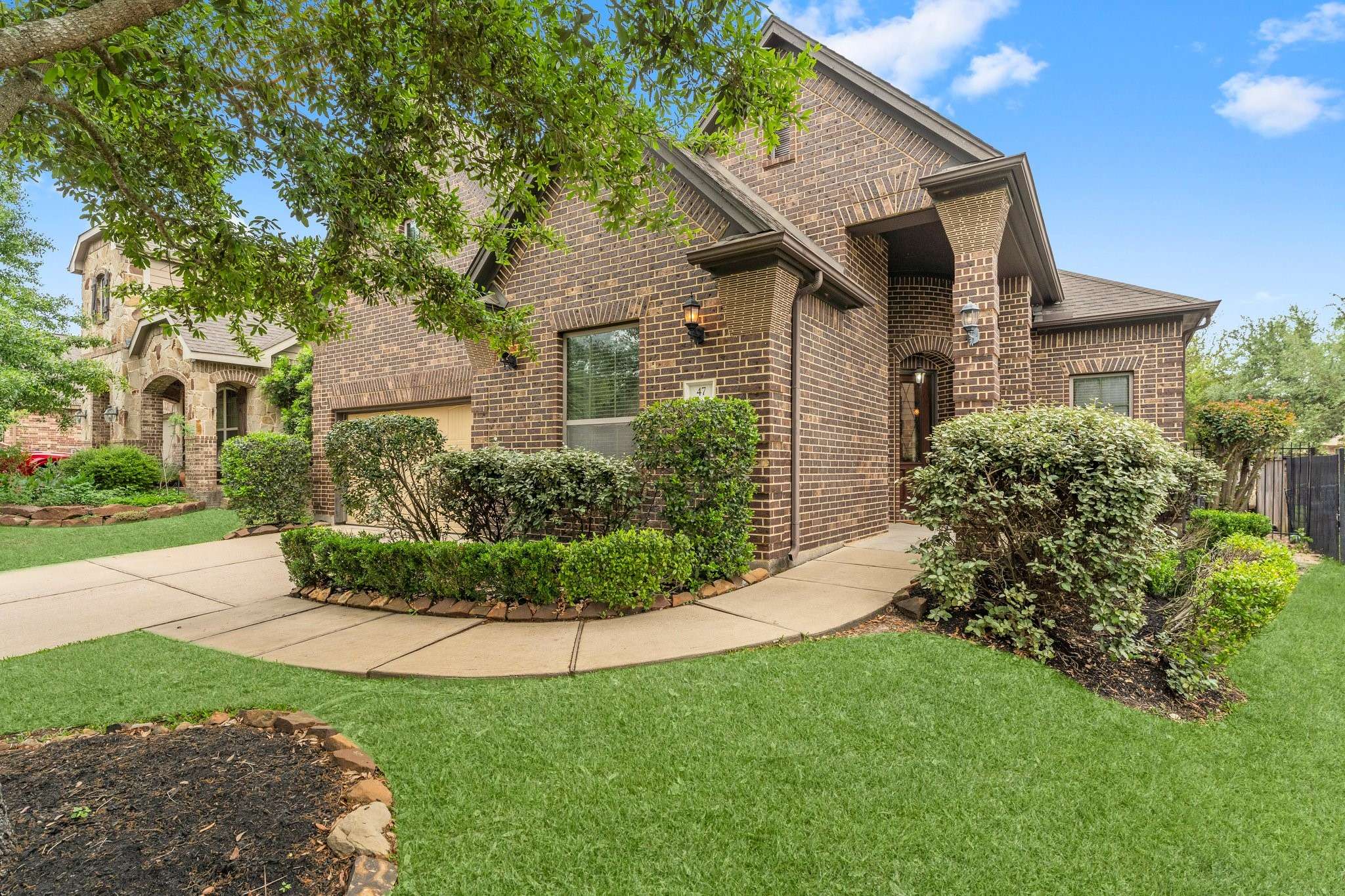$606,000
$624,900
3.0%For more information regarding the value of a property, please contact us for a free consultation.
4 Beds
4 Baths
3,197 SqFt
SOLD DATE : 06/25/2025
Key Details
Sold Price $606,000
Property Type Single Family Home
Sub Type Detached
Listing Status Sold
Purchase Type For Sale
Square Footage 3,197 sqft
Price per Sqft $189
Subdivision Wdlnds Village Sterling Ridge 99
MLS Listing ID 4252935
Sold Date 06/25/25
Style Traditional
Bedrooms 4
Full Baths 3
Half Baths 1
HOA Y/N No
Year Built 2012
Annual Tax Amount $10,627
Tax Year 2024
Lot Size 6,982 Sqft
Acres 0.1603
Property Sub-Type Detached
Property Description
Welcome to this beautifully designed two-story home offering 4 bedrooms, 3.5 baths, a dedicated office/flex space, and an upstairs game room—perfect for work, play, and everything in between. The open-concept kitchen features a large island with seating, ample cabinet storage, a walk-in pantry, and a cozy breakfast area, all flowing seamlessly into the family room and formal dining. The spacious primary suite boasts a luxurious ensuite with a separate jetted tub and shower. Upstairs, you'll find a full bathroom and a convenient Jack-and-Jill bath connecting two of the three secondary bedrooms. Step outside to your private backyard oasis, complete with a large covered patio, built-in outdoor kitchen, and a heated pool and spa—perfect for year-round entertaining. This home has it all!
Location
State TX
County Montgomery
Area 15
Interior
Interior Features Jetted Tub, Kitchen Island, Kitchen/Family Room Combo, Bath in Primary Bedroom, Separate Shower, Tub Shower, Ceiling Fan(s)
Heating Central, Gas
Cooling Central Air, Electric
Flooring Carpet, Engineered Hardwood, Tile
Fireplaces Number 1
Fireplaces Type Gas Log
Fireplace Yes
Appliance Dishwasher, Free-Standing Range, Gas Cooktop, Disposal, Microwave, Oven
Laundry Washer Hookup, Electric Dryer Hookup
Exterior
Exterior Feature Covered Patio, Deck, Fully Fenced, Sprinkler/Irrigation, Outdoor Kitchen, Patio
Parking Features Attached, Garage
Garage Spaces 2.0
Pool Gunite, Pool/Spa Combo
Water Access Desc Public
Roof Type Composition
Porch Covered, Deck, Patio
Private Pool Yes
Building
Lot Description Subdivision
Entry Level Two
Foundation Slab
Sewer Public Sewer
Water Public
Architectural Style Traditional
Level or Stories Two
New Construction No
Schools
Elementary Schools Tom R. Ellisor Elementary School
Middle Schools Bear Branch Junior High School
High Schools Magnolia High School
School District 36 - Magnolia
Others
Tax ID 9699-99-07100
Read Less Info
Want to know what your home might be worth? Contact us for a FREE valuation!

Our team is ready to help you sell your home for the highest possible price ASAP

Bought with eXp Realty LLC
"My job is to find and attract mastery-based agents to the office, protect the culture, and make sure everyone is happy! "






