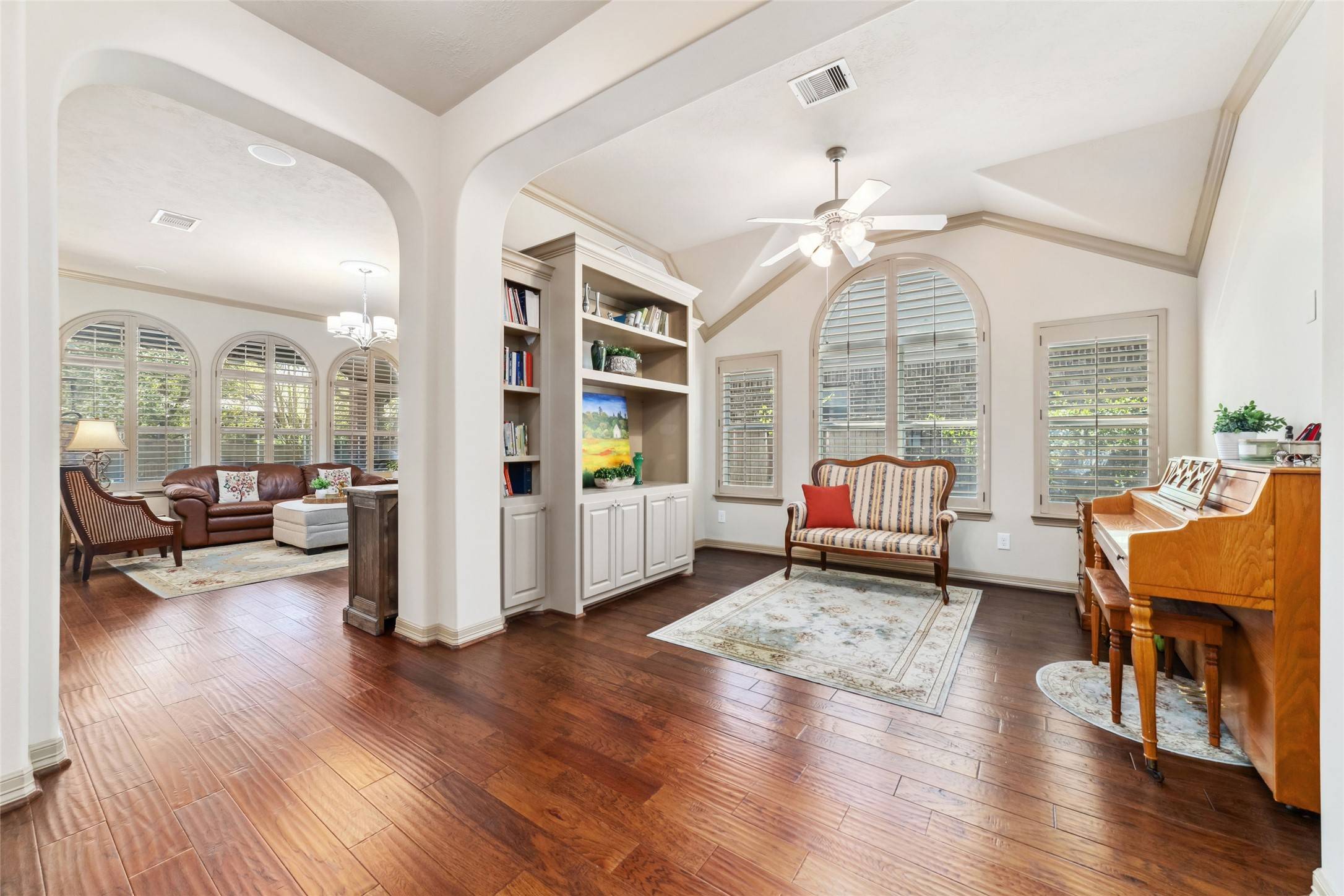$450,000
$450,000
For more information regarding the value of a property, please contact us for a free consultation.
3 Beds
2 Baths
2,342 SqFt
SOLD DATE : 06/18/2025
Key Details
Sold Price $450,000
Property Type Other Types
Sub Type Detached
Listing Status Sold
Purchase Type For Sale
Square Footage 2,342 sqft
Price per Sqft $192
Subdivision Wdlnds Village Sterling Ridge 99
MLS Listing ID 13697446
Sold Date 06/18/25
Style Traditional
Bedrooms 3
Full Baths 2
HOA Y/N No
Year Built 2012
Annual Tax Amount $8,450
Tax Year 2024
Lot Size 7,731 Sqft
Acres 0.1775
Property Sub-Type Detached
Property Description
NEW ROOF! Open the door and be wowed! This immaculate home has hardwood floors, tile in wet areas and carpet in secondary bedrooms. Plantation shutters throughout. Airy, open floor plan with kitchen & breakfast room open to family room, perfect for family and entertaining. Formal Dining & Flex space- could be used as study or formal living. Large laundry room with utility sink. 3 car tandem garage with Epoxy floor and incredible built ins for shop and storage. FABULOUS backyard with covered porch, extended patio with pavers, motorized screen and extensive landscaping and lighting. Updates: 2024: Roof, AC, oven, dishwasher, microwave. A true entertainers delight! This home is an absolute must see!!
Location
State TX
County Montgomery
Community Community Pool
Area 15
Interior
Interior Features Breakfast Bar, Crown Molding, Double Vanity, Entrance Foyer, Granite Counters, Kitchen Island, Kitchen/Family Room Combo, Pantry, Soaking Tub, Separate Shower, Tub Shower, Walk-In Pantry, Wired for Sound, Window Treatments, Ceiling Fan(s), Programmable Thermostat
Heating Central, Gas
Cooling Central Air, Electric
Flooring Carpet, Tile, Wood
Fireplaces Number 1
Fireplaces Type Gas Log
Equipment Reverse Osmosis System
Fireplace Yes
Appliance Dishwasher, Electric Oven, Gas Cooktop, Disposal, Microwave, Oven, Refrigerator, Water Softener Owned
Laundry Washer Hookup, Electric Dryer Hookup, Gas Dryer Hookup
Exterior
Exterior Feature Covered Patio, Deck, Fence, Sprinkler/Irrigation, Patio, Tennis Court(s)
Parking Features Attached, Garage, Tandem
Garage Spaces 3.0
Fence Back Yard
Community Features Community Pool
Water Access Desc Public
Roof Type Composition
Porch Covered, Deck, Patio
Private Pool No
Building
Lot Description Subdivision
Entry Level One
Foundation Slab
Sewer Public Sewer
Water Public
Architectural Style Traditional
Level or Stories One
Additional Building Workshop
New Construction No
Schools
Elementary Schools Tom R. Ellisor Elementary School
Middle Schools Bear Branch Junior High School
High Schools Magnolia High School
School District 36 - Magnolia
Others
Tax ID 9699-99-09700
Security Features Prewired,Security System Owned,Smoke Detector(s)
Acceptable Financing Cash, Conventional, FHA, VA Loan
Listing Terms Cash, Conventional, FHA, VA Loan
Read Less Info
Want to know what your home might be worth? Contact us for a FREE valuation!

Our team is ready to help you sell your home for the highest possible price ASAP

Bought with Shelley Naiser Properties
"My job is to find and attract mastery-based agents to the office, protect the culture, and make sure everyone is happy! "






