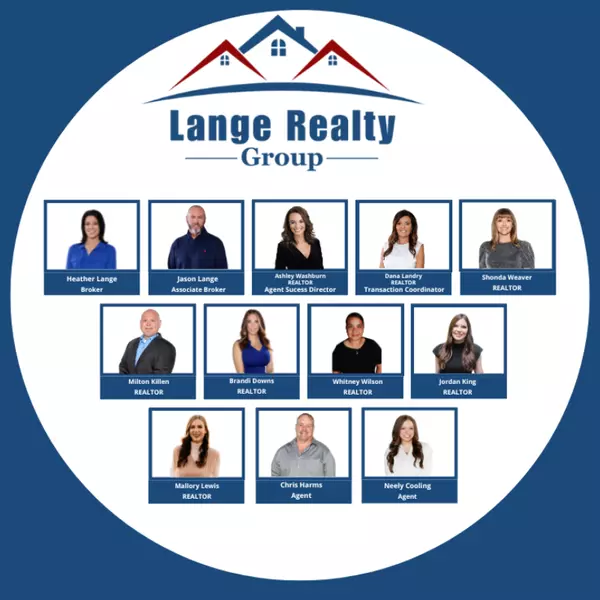$49,900
For more information regarding the value of a property, please contact us for a free consultation.
2 Beds
2 Baths
884 SqFt
SOLD DATE : 06/17/2025
Key Details
Property Type Condo
Sub Type Condominium
Listing Status Sold
Purchase Type For Sale
Square Footage 884 sqft
Price per Sqft $56
Subdivision Inwood Pines Condos
MLS Listing ID 10043703
Sold Date 06/17/25
Style Traditional
Bedrooms 2
Full Baths 2
HOA Fees $42/mo
Year Built 1984
Annual Tax Amount $1,582
Tax Year 2024
Lot Size 3.092 Acres
Property Sub-Type Condominium
Property Description
Well maintained and beautifully finished, this home offers the convenience of being on the first floor, close to parking and is an end unit! The well designed floor plan features an open living, dining and kitchen area, UTILITY room inside the unit, split bedrooms, 2 FULL BATHROOMS and SPACIOUS WALK IN CLOSETS! The living room features a wood burning corner fireplace for added elegance! PLUS, the homeowners association just added a NEW FENCE for the patio area! The HOA has started building and community updates with NEW EXTERIOR SIDING for the buildings already started as well as the fencing! Hurry and schedule your personal viewing before this home is gone! Per the Seller, the homeowners association covers outside external maintenance, lawn care, water, sewage, and trash. The only utility bill is electric.
Location
State TX
County Harris
Area Northwest Houston
Rooms
Bedroom Description All Bedrooms Down
Other Rooms 1 Living Area, Breakfast Room, Den, Utility Room in House
Master Bathroom Primary Bath: Tub/Shower Combo, Secondary Bath(s): Tub/Shower Combo
Kitchen Kitchen open to Family Room
Interior
Interior Features Window Coverings
Heating Central Electric
Cooling Central Electric
Flooring Vinyl
Fireplaces Number 1
Appliance Electric Dryer Connection, Stacked
Exterior
Exterior Feature Patio/Deck
Roof Type Composition
Private Pool No
Building
Story 1
Entry Level Level 1
Foundation Slab
Sewer Public Sewer
Water Public Water, Water District
Structure Type Brick,Wood
New Construction No
Schools
Elementary Schools Smith Academy
Middle Schools Hoffman Middle School
High Schools Eisenhower High School
School District 1 - Aldine
Others
HOA Fee Include Exterior Building,Grounds,Water and Sewer
Senior Community No
Tax ID 116-077-008-0001
Acceptable Financing Cash Sale, Conventional, Investor
Tax Rate 2.6118
Disclosures Covenants Conditions Restrictions, Mud, Sellers Disclosure
Listing Terms Cash Sale, Conventional, Investor
Financing Cash Sale,Conventional,Investor
Special Listing Condition Covenants Conditions Restrictions, Mud, Sellers Disclosure
Read Less Info
Want to know what your home might be worth? Contact us for a FREE valuation!

Our team is ready to help you sell your home for the highest possible price ASAP

Bought with Smart City Realty
"My job is to find and attract mastery-based agents to the office, protect the culture, and make sure everyone is happy! "






