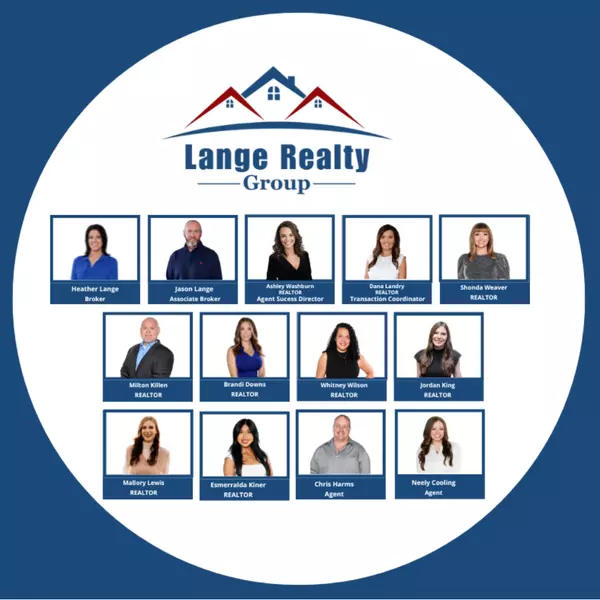$254,000
$269,900
5.9%For more information regarding the value of a property, please contact us for a free consultation.
3 Beds
3 Baths
1,923 SqFt
SOLD DATE : 05/01/2025
Key Details
Sold Price $254,000
Property Type Single Family Home
Sub Type Detached
Listing Status Sold
Purchase Type For Sale
Square Footage 1,923 sqft
Price per Sqft $132
Subdivision Allan Meadows Sec 1
MLS Listing ID 48192502
Sold Date 05/01/25
Style Other
Bedrooms 3
Full Baths 2
Half Baths 1
HOA Y/N No
Year Built 1977
Annual Tax Amount $5,127
Tax Year 2024
Lot Size 8,751 Sqft
Acres 0.2009
Property Sub-Type Detached
Property Description
Discover this well-maintained home with a detached 412 sq. ft. bonus room—perfect for additional living quarters, a home office, or acreative studio! Step into the spacious living room with soaring vaulted ceilings and a cozy gas log fireplace. The kitchen/dining combofeatures a convenient breakfast bar, making it ideal for both everyday meals and entertaining. A large game room with abundant naturallight adds versatility, offering endless possibilities for additional living space or a hobby area. The primary bedroom provides generouscloset space, while the ensuite bath includes a single vanity and tub/shower combo. Two additional bedrooms also boast spaciousclosets for ample storage. Enjoy the convenience of an indoor utility room and a garage with a workbench. Outside, you'll find extra boatparking and covered patio that leads to the bonus room—an inviting setup for entertaining or relaxing.
Location
State TX
County Jefferson
Interior
Interior Features Breakfast Bar, High Ceilings, Laminate Counters, Bath in Primary Bedroom, Pantry, Tub Shower, Ceiling Fan(s), Kitchen/Dining Combo
Heating Central, Gas, Window Unit
Cooling Central Air, Electric, Window Unit(s)
Flooring Carpet, Plank, Vinyl
Fireplaces Number 1
Fireplaces Type Wood Burning
Fireplace Yes
Appliance Dishwasher, Free-Standing Range, Disposal, Gas Oven, Gas Range, Oven
Laundry Gas Dryer Hookup
Exterior
Exterior Feature Covered Patio, Fully Fenced, Fence, Patio, Private Yard
Parking Features Additional Parking, Attached, Boat, Garage, Workshop in Garage
Garage Spaces 2.0
Fence Back Yard
Water Access Desc Public
Roof Type Composition
Porch Covered, Deck, Patio
Private Pool No
Building
Lot Description Subdivision
Story 1
Entry Level One
Foundation Slab
Sewer Public Sewer
Water Public
Architectural Style Other
Level or Stories One
Additional Building Garage Apartment
New Construction No
Schools
Elementary Schools Hillcrest Elementary School (Nederland)
Middle Schools Central Middle School (Nederland)
High Schools Nederland High School
School District 152 - Nederland
Others
Tax ID 000800-000-002100-00000
Acceptable Financing Cash, Conventional, FHA, VA Loan
Listing Terms Cash, Conventional, FHA, VA Loan
Read Less Info
Want to know what your home might be worth? Contact us for a FREE valuation!

Our team is ready to help you sell your home for the highest possible price ASAP

Bought with Advantage Real Estate

"My job is to find and attract mastery-based agents to the office, protect the culture, and make sure everyone is happy! "






