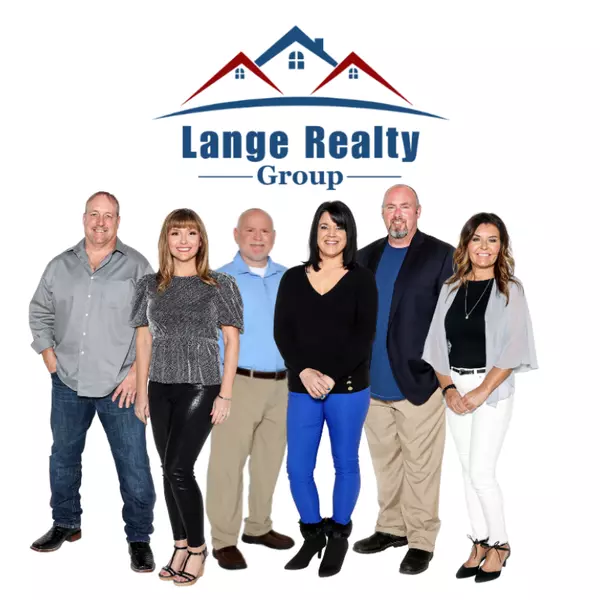$2,425,000
For more information regarding the value of a property, please contact us for a free consultation.
4 Beds
3.1 Baths
4,095 SqFt
SOLD DATE : 06/21/2024
Key Details
Property Type Single Family Home
Listing Status Sold
Purchase Type For Sale
Square Footage 4,095 sqft
Price per Sqft $570
Subdivision Na
MLS Listing ID 92454745
Sold Date 06/21/24
Style Colonial,Georgian,Traditional
Bedrooms 4
Full Baths 3
Half Baths 1
Year Built 1999
Annual Tax Amount $6,886
Tax Year 2023
Lot Size 26.868 Acres
Acres 26.868
Property Description
Discover Texas country living at its finest! This stunning custom home is set on approximately 27 acres of scenic land just minutes from The Woodlands. Renovated to perfection in 2022, this home seamlessly blends modern luxury with rustic charm offering spacious living & dining areas. The heart of this home is the inviting island kitchen boasting quartz countertops & top of the line appliances. All bedrooms are located upstairs, including the lavish primary suite & ensuite bath that presents true elegance. Outside, the extended back covered patio has an outdoor kitchen & fireplace, overlooking a shimmering pool with a cascading waterfall – perfect for entertaining! Embrace the meaning of a working farm, with fenced and cross-fenced pastures, 2 stocked ponds fed by solar pump/well systems, barn with 3 stalls, cattle shed with corral & loading chutes. The property also has an insulated workshop (50' x 60') with polished concrete floors that can house 10+ cars. Active Ag exemption!
Location
State TX
County Montgomery
Area Magnolia/1488 East
Rooms
Bedroom Description All Bedrooms Up,En-Suite Bath
Other Rooms Breakfast Room, Formal Dining, Gameroom Down, Home Office/Study, Kitchen/Dining Combo, Living Area - 1st Floor, Utility Room in House
Master Bathroom Half Bath, Primary Bath: Double Sinks, Primary Bath: Separate Shower, Vanity Area
Den/Bedroom Plus 4
Kitchen Island w/o Cooktop, Pantry, Soft Closing Cabinets, Under Cabinet Lighting
Interior
Interior Features Crown Molding, Dryer Included, Fire/Smoke Alarm, Formal Entry/Foyer, High Ceiling, Refrigerator Included, Spa/Hot Tub, Washer Included, Water Softener - Owned, Window Coverings
Heating Propane
Cooling Central Electric
Flooring Carpet, Engineered Wood, Marble Floors, Slate, Vinyl Plank
Fireplaces Number 3
Fireplaces Type Wood Burning Fireplace
Exterior
Exterior Feature Back Yard, Barn/Stable, Covered Patio/Deck, Cross Fenced, Fully Fenced, Outdoor Fireplace, Outdoor Kitchen, Patio/Deck, Porch, Private Driveway, Sprinkler System, Workshop
Garage Detached Garage, Oversized Garage
Garage Spaces 12.0
Garage Description Auto Garage Door Opener, Circle Driveway, Double-Wide Driveway, Driveway Gate, RV Parking, Workshop
Pool Gunite, In Ground
Roof Type Composition
Street Surface Asphalt
Accessibility Automatic Gate, Driveway Gate
Private Pool Yes
Building
Lot Description Cleared, Greenbelt, Wooded
Faces West
Story 2
Foundation Slab
Lot Size Range 20 Up to 50 Acres
Sewer Septic Tank
Water Well
Structure Type Brick,Cement Board
New Construction No
Schools
Elementary Schools Bear Branch Elementary School (Magnolia)
Middle Schools Bear Branch Junior High School
High Schools Magnolia High School
School District 36 - Magnolia
Others
Senior Community No
Restrictions Horses Allowed,No Restrictions
Tax ID 0397-01-01605
Ownership Full Ownership
Energy Description Attic Vents,Ceiling Fans,Digital Program Thermostat,Energy Star Appliances,Energy Star/CFL/LED Lights,Generator,High-Efficiency HVAC,HVAC>13 SEER
Acceptable Financing Cash Sale, Conventional
Tax Rate 1.7794
Disclosures Exclusions, Other Disclosures, Sellers Disclosure
Listing Terms Cash Sale, Conventional
Financing Cash Sale,Conventional
Special Listing Condition Exclusions, Other Disclosures, Sellers Disclosure
Read Less Info
Want to know what your home might be worth? Contact us for a FREE valuation!

Our team is ready to help you sell your home for the highest possible price ASAP

Bought with eXp Realty LLC

"My job is to find and attract mastery-based agents to the office, protect the culture, and make sure everyone is happy! "






