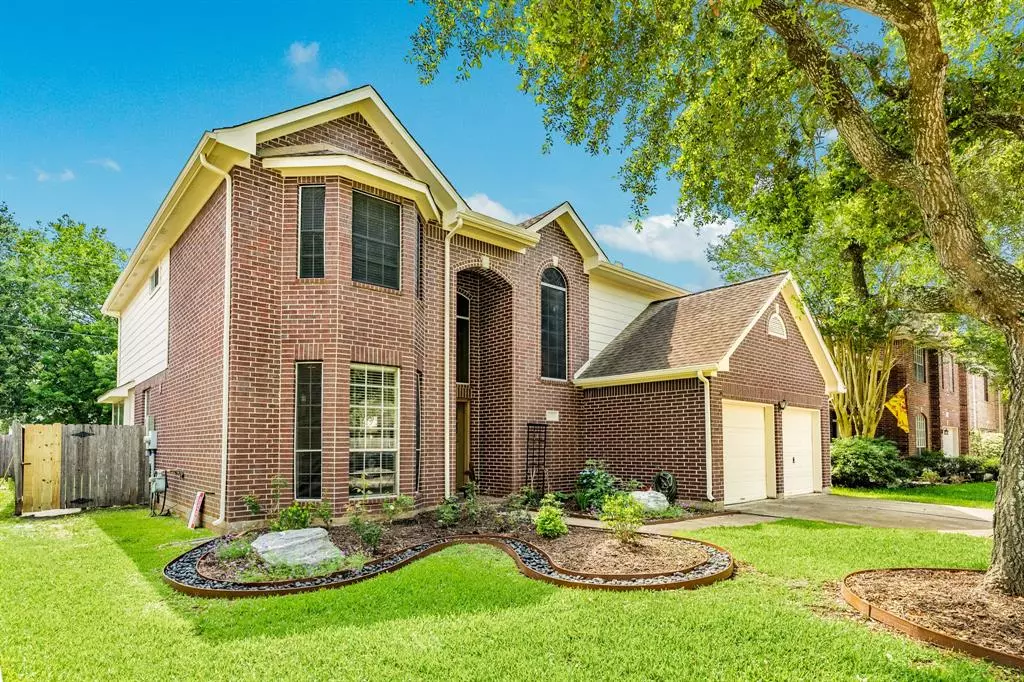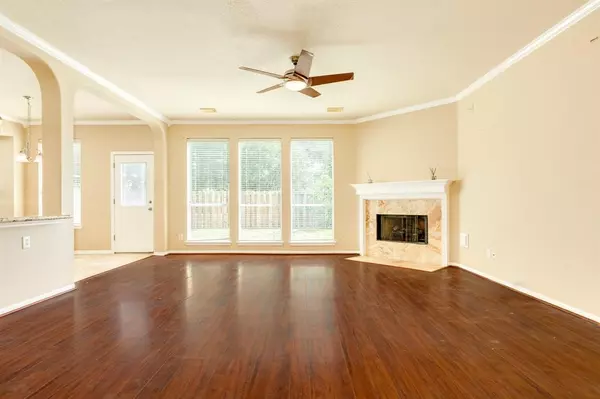$369,900
For more information regarding the value of a property, please contact us for a free consultation.
4 Beds
3.1 Baths
2,873 SqFt
SOLD DATE : 04/25/2024
Key Details
Property Type Single Family Home
Listing Status Sold
Purchase Type For Sale
Square Footage 2,873 sqft
Price per Sqft $121
Subdivision West Oaks Village Sec 1 Ph
MLS Listing ID 61791670
Sold Date 04/25/24
Style Traditional
Bedrooms 4
Full Baths 3
Half Baths 1
HOA Fees $41/ann
HOA Y/N 1
Year Built 1998
Annual Tax Amount $7,705
Tax Year 2023
Lot Size 6,299 Sqft
Acres 0.1446
Property Description
This impressive two-story residence offers the ultimate in spacious and comfortable living. With 4 bedrooms and 3.5 bathrooms, it's tailor-made for your family's needs. Situated in a peaceful neighborhood, one of the most enticing features of this home is its secluded backyard with no rear neighbors. This offers you a serene and private outdoor space that's perfect for relaxation and entertainment. The open-concept layout seamlessly connects the living room, dining area, and the well-appointed kitchen. The four bedrooms are generously proportioned, ensuring everyone enjoys their own personal retreat. Nestled in a sought-after area, you'll have easy access to schools, shopping centers, parks, and major transportation routes. This home is a perfect blend of spacious living and prime location. It's an ideal place to call home, offering the space your family desires while being within reach of all the amenities and services you need for a comfortable and convenient lifestyle.
Location
State TX
County Brazoria
Area Pearland
Rooms
Bedroom Description En-Suite Bath,Primary Bed - 1st Floor,Walk-In Closet
Other Rooms Family Room, Formal Dining, Kitchen/Dining Combo, Utility Room in House
Master Bathroom Half Bath, Primary Bath: Double Sinks, Primary Bath: Jetted Tub, Primary Bath: Separate Shower, Secondary Bath(s): Tub/Shower Combo
Kitchen Breakfast Bar, Island w/ Cooktop, Kitchen open to Family Room, Pantry
Interior
Interior Features High Ceiling, Window Coverings
Heating Central Gas
Cooling Central Electric
Flooring Carpet, Laminate, Tile
Fireplaces Number 1
Exterior
Exterior Feature Back Green Space, Back Yard, Back Yard Fenced, Patio/Deck
Garage Attached Garage
Garage Spaces 2.0
Roof Type Composition
Private Pool No
Building
Lot Description Greenbelt, Subdivision Lot
Story 2
Foundation Slab
Lot Size Range 0 Up To 1/4 Acre
Sewer Public Sewer
Water Public Water
Structure Type Brick,Wood
New Construction No
Schools
Elementary Schools H C Carleston Elementary School
Middle Schools Pearland Junior High South
High Schools Pearland High School
School District 42 - Pearland
Others
Senior Community No
Restrictions Deed Restrictions
Tax ID 8244-0101-016
Energy Description Digital Program Thermostat,High-Efficiency HVAC
Acceptable Financing Cash Sale, Conventional, FHA, VA
Tax Rate 2.4056
Disclosures Sellers Disclosure
Listing Terms Cash Sale, Conventional, FHA, VA
Financing Cash Sale,Conventional,FHA,VA
Special Listing Condition Sellers Disclosure
Read Less Info
Want to know what your home might be worth? Contact us for a FREE valuation!

Our team is ready to help you sell your home for the highest possible price ASAP

Bought with Flash Realty

"My job is to find and attract mastery-based agents to the office, protect the culture, and make sure everyone is happy! "






