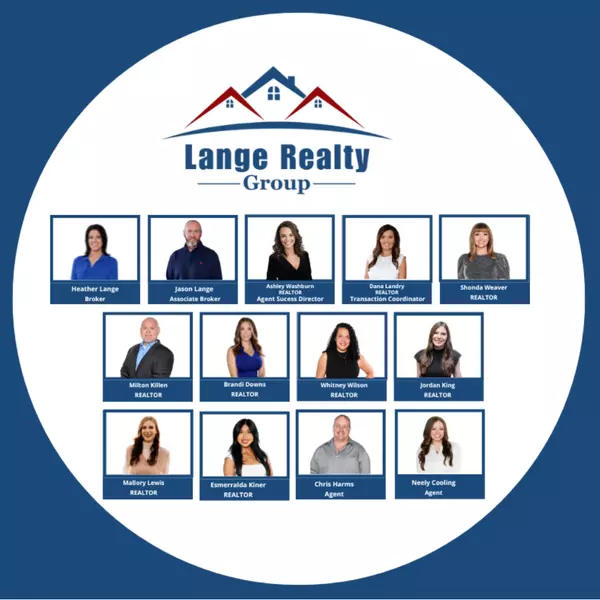
4 Beds
3 Baths
3,300 SqFt
4 Beds
3 Baths
3,300 SqFt
Key Details
Property Type Single Family Home
Sub Type Single Family
Listing Status Active
Purchase Type For Sale
Square Footage 3,300 sqft
Price per Sqft $121
Subdivision Tx
MLS Listing ID 262311
Bedrooms 4
Full Baths 2
Half Baths 1
HOA Y/N Active
Lot Dimensions 102 X 128
Property Sub-Type Single Family
Property Description
Location
State TX
County W Beaumont 2
Rooms
Other Rooms Entry, Floored Attic
Living Room Both
Dining Room Both
Kitchen Built-in Oven, Cook Top, Dishwasher, Double Oven, Garbage Disposal, Granite Counter Tops, Ice Maker Conn., Pantry, Self-Clean Oven, Vent Fan, Warming Oven
Interior
Interior Features Blinds/Shades, Bookcase, Cable TV, Carpeting, Ceiling Fan(s), Desks, Draperies, Inside Utility Room, Paneling, Sheetrock, Shutters, Smoke Alarm, Tile Floors, Wash/Dry Connection, Wet Bar
Heating Central Electric, Central Gas, More than One
Cooling Central Electric, More than One
Fireplaces Type Gas Starter, Masonry, Woodburning F/P
Exterior
Exterior Feature Patio, Storage Bldg(s), Wooden Deck, Gutters, Porch
Garage Spaces 3.0
Fence Partial, Wood Privacy
Pool Gunite, In Ground, Chlorine
Roof Type Arch. Comp. Shingle
Street Surface Concrete,Curb & Gutter,Public
Building
Story One
Foundation Slab
Sewer City Sewer, City Water
Water City Sewer, City Water
Structure Type Brick Veneer,Frame
Schools
School District Beaumont
Others
Acceptable Financing Cash, Conventional, FHA, VA
Listing Terms Cash, Conventional, FHA, VA
Financing Cash,Conventional,FHA,VA

"My job is to find and attract mastery-based agents to the office, protect the culture, and make sure everyone is happy! "






