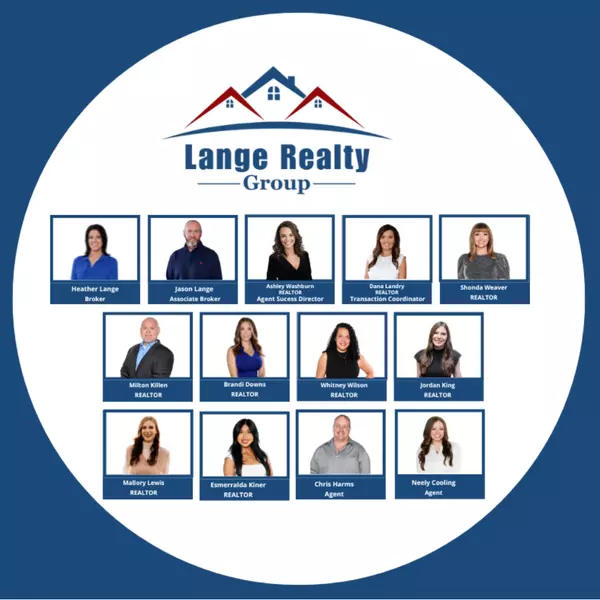
3 Beds
3 Baths
1,932 SqFt
3 Beds
3 Baths
1,932 SqFt
Key Details
Property Type Condo
Sub Type Condominium
Listing Status Active
Purchase Type For Rent
Square Footage 1,932 sqft
Subdivision Harmony Village
MLS Listing ID 63004672
Style Traditional
Bedrooms 3
Full Baths 2
Half Baths 1
HOA Y/N No
Year Built 2020
Available Date 2024-10-05
Lot Size 3,079 Sqft
Acres 0.0707
Property Sub-Type Condominium
Property Description
Location
State TX
County Montgomery
Community Community Pool, Masterplannedcommunity, Curbs, Gutter(S)
Area Spring Northeast
Interior
Interior Features Breakfast Bar, Balcony, Granite Counters, High Ceilings, Kitchen Island, Kitchen/Family Room Combo, Pantry, Window Treatments, Ceiling Fan(s), Kitchen/Dining Combo, Programmable Thermostat
Heating Central, Gas
Cooling Central Air, Electric
Flooring Carpet, Tile
Furnishings Unfurnished
Fireplace No
Appliance Dishwasher, Electric Oven, Disposal, Gas Range, Microwave, Dryer, ENERGY STAR Qualified Appliances, Refrigerator, Washer
Laundry Washer Hookup, Electric Dryer Hookup, Gas Dryer Hookup
Exterior
Exterior Feature Balcony, Deck, Fence, Sprinkler/Irrigation, Patio, Private Yard
Parking Features Attached, Garage, Garage Door Opener
Garage Spaces 2.0
Fence Back Yard
Pool Association
Community Features Community Pool, MasterPlannedCommunity, Curbs, Gutter(s)
Utilities Available Cable Available
Amenities Available Basketball Court, Clubhouse, Sport Court, Fitness Center, Picnic Area, Playground, Park, Pool, Trail(s)
Water Access Desc Public
Porch Balcony, Deck, Patio
Private Pool No
Building
Lot Description Greenbelt, Subdivision
Dwelling Type Townhouse
Story 2
Entry Level Two
Sewer Public Sewer
Water Public
Architectural Style Traditional
Level or Stories 2
New Construction No
Schools
Elementary Schools Ann K. Snyder Elementary School
Middle Schools York Junior High School
High Schools Grand Oaks High School
School District 11 - Conroe
Others
Pets Allowed Conditional, Pet Deposit
Tax ID 5712-05-00600
Security Features Security System Owned,Smoke Detector(s)
Pets Allowed PetDepositDescription:CONTACT AGENT


"My job is to find and attract mastery-based agents to the office, protect the culture, and make sure everyone is happy! "






