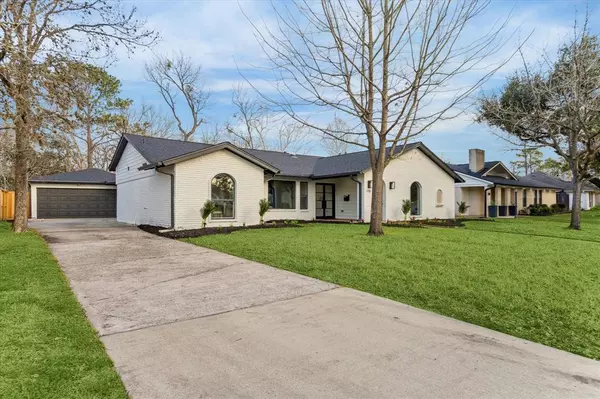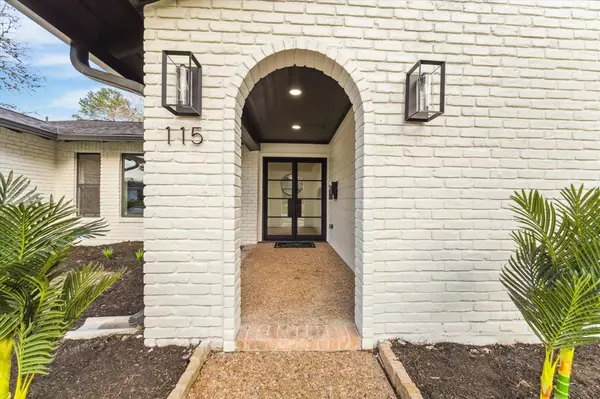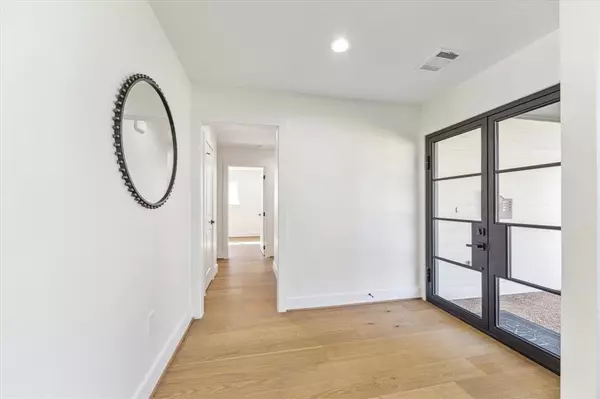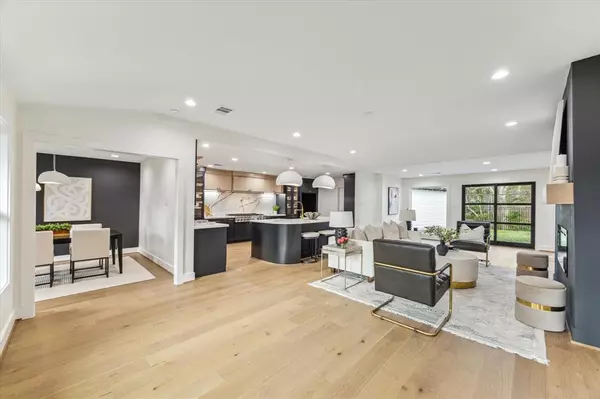4 Beds
2 Baths
2,364 SqFt
4 Beds
2 Baths
2,364 SqFt
Key Details
Property Type Single Family Home
Listing Status Coming Soon
Purchase Type For Sale
Square Footage 2,364 sqft
Price per Sqft $333
Subdivision Walnut Bend Sec 08
MLS Listing ID 10776566
Style Contemporary/Modern
Bedrooms 4
Full Baths 2
HOA Fees $850/ann
HOA Y/N 1
Year Built 1969
Annual Tax Amount $7,786
Tax Year 2024
Lot Size 0.279 Acres
Acres 0.2792
Property Description
Conveniently located in a quiet cul-de-sac this completely remodeled home offers 4 bedrooms, 2 bath and an amazing outdoor space.
Open floor plan throughout the house, custom made chef's kitchen with modern quartz island, huge living room, that would be perfect for entertaining and a great size backyard with no back neighbors - you will love it all! Just a few of the added new features include: brand new roof, PEX plumbing, electrical, engineered white oak flooring, LED lights and fixtures, custom made white oak kitchen & bathroom vanities, as well as fresh interior and exterior paint with landscaping (much more in Upgrades list)
Spacious backyard overlooking just a nature and a creek would be great for your family gatherings and they will not want to leave.
Great opportunity to leave in this sought after neighborhood, minutes from main highways, Club Westside, City Center and etc.
Location
State TX
County Harris
Area Briargrove Park/Walnutbend
Rooms
Bedroom Description All Bedrooms Down,Primary Bed - 1st Floor,Sitting Area,Walk-In Closet
Other Rooms 1 Living Area, Family Room, Formal Dining, Formal Living, Living Area - 1st Floor
Master Bathroom Full Secondary Bathroom Down, Primary Bath: Shower Only, Secondary Bath(s): Double Sinks, Secondary Bath(s): Soaking Tub
Kitchen Instant Hot Water, Island w/o Cooktop, Kitchen open to Family Room, Pot Filler, Pots/Pans Drawers, Soft Closing Cabinets, Soft Closing Drawers, Under Cabinet Lighting
Interior
Interior Features Fire/Smoke Alarm, High Ceiling, Wine/Beverage Fridge
Heating Central Gas
Cooling Central Electric
Flooring Engineered Wood
Fireplaces Number 1
Fireplaces Type Electric Fireplace
Exterior
Exterior Feature Back Yard, Fully Fenced, Porch, Private Driveway, Sprinkler System
Parking Features Detached Garage
Garage Spaces 2.0
Garage Description Additional Parking, Auto Garage Door Opener, Single-Wide Driveway
Roof Type Wood Shingle
Street Surface Asphalt,Concrete,Curbs
Private Pool No
Building
Lot Description Cul-De-Sac, Ravine, Subdivision Lot
Dwelling Type Free Standing
Story 1
Foundation Slab
Lot Size Range 0 Up To 1/4 Acre
Sewer Public Sewer
Water Public Water
Structure Type Brick,Stucco
New Construction No
Schools
Elementary Schools Walnut Bend Elementary School (Houston)
Middle Schools Revere Middle School
High Schools Westside High School
School District 27 - Houston
Others
Senior Community No
Restrictions Deed Restrictions,Unknown
Tax ID 098-293-000-0004
Ownership Full Ownership
Energy Description Ceiling Fans,Digital Program Thermostat,High-Efficiency HVAC,Tankless/On-Demand H2O Heater
Acceptable Financing Cash Sale, Conventional, FHA
Tax Rate 2.0924
Disclosures Owner/Agent, Sellers Disclosure
Listing Terms Cash Sale, Conventional, FHA
Financing Cash Sale,Conventional,FHA
Special Listing Condition Owner/Agent, Sellers Disclosure

"My job is to find and attract mastery-based agents to the office, protect the culture, and make sure everyone is happy! "






