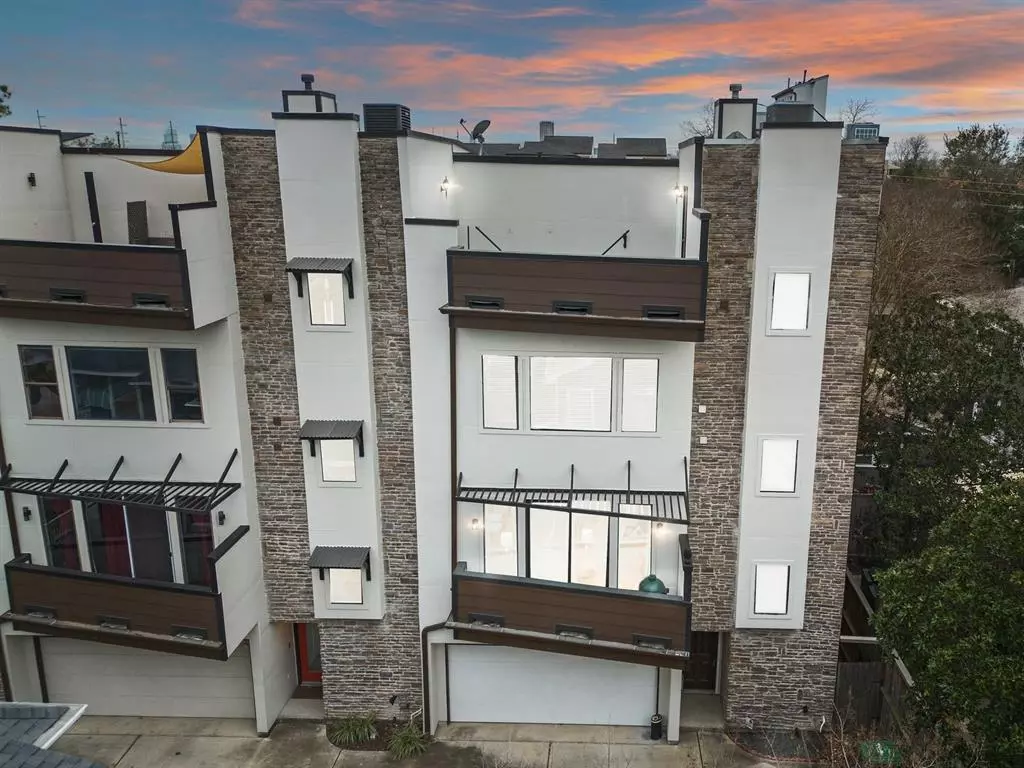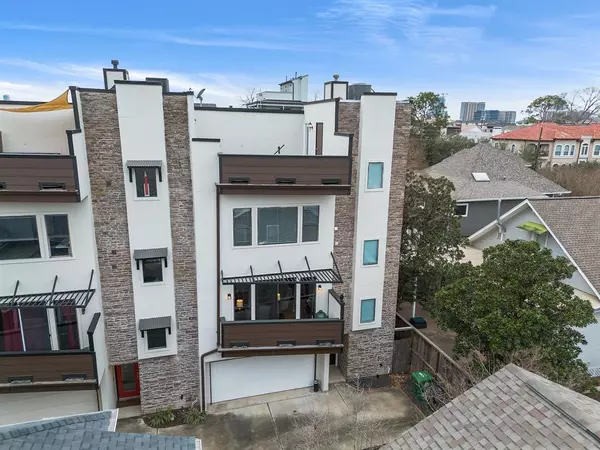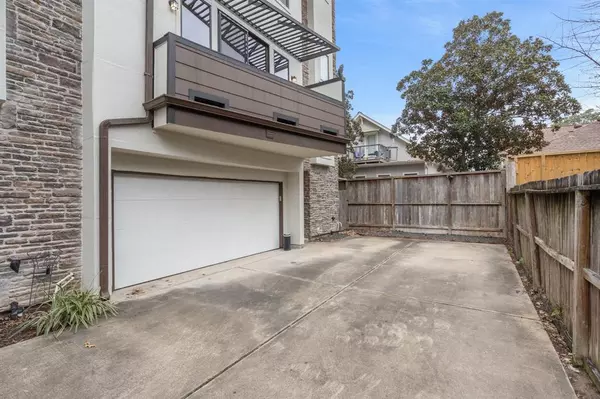3 Beds
3.1 Baths
2,094 SqFt
3 Beds
3.1 Baths
2,094 SqFt
OPEN HOUSE
Sat Feb 22, 1:00pm - 4:00pm
Sun Feb 23, 1:00pm - 3:00pm
Key Details
Property Type Townhouse
Sub Type Townhouse
Listing Status Active
Purchase Type For Sale
Square Footage 2,094 sqft
Price per Sqft $250
Subdivision Montrose?Weston
MLS Listing ID 32161117
Style Traditional
Bedrooms 3
Full Baths 3
Half Baths 1
Year Built 2005
Lot Size 1,683 Sqft
Property Sub-Type Townhouse
Property Description
This contemporary townhome in the heart of Montrose offers breathtaking downtown views from the rooftop deck and living room balcony. It features an open floor plan with hardwood floors, a gas log fireplace, and abundant natural light. The chef's kitchen boasts granite countertops, stainless steel appliances, double ovens, a gas cooktop, and a large pantry. The primary suite offers high ceilings, a spacious walk-in closet, and a spa-like bath with walk-in glassless shower, and dual vanities. A first-floor guest suite with en-suite bathroom & large closet provide flexibility. The rooftop deck is a showstopper, perfect for entertaining or relaxing while enjoying panoramic city views. Located in one of Houston's best walking neighborhoods, this home is just minutes from downtown, Midtown, and Montrose's top dining and nightlife. This home offers the perfect mix of comfort, style and location!
Location
State TX
County Harris
Area Montrose
Rooms
Bedroom Description 1 Bedroom Down - Not Primary BR,Primary Bed - 3rd Floor,Walk-In Closet
Other Rooms Family Room, Living Area - 2nd Floor, Utility Room in House
Master Bathroom Full Secondary Bathroom Down, Half Bath, Primary Bath: Double Sinks, Primary Bath: Shower Only, Secondary Bath(s): Tub/Shower Combo
Den/Bedroom Plus 3
Kitchen Island w/o Cooktop, Kitchen open to Family Room, Pantry
Interior
Interior Features Alarm System - Owned, Balcony, Fire/Smoke Alarm, High Ceiling, Split Level, Window Coverings
Heating Central Gas, Zoned
Cooling Central Electric, Zoned
Flooring Slate, Tile, Wood
Fireplaces Number 1
Fireplaces Type Gaslog Fireplace
Appliance Electric Dryer Connection, Full Size, Gas Dryer Connections
Dryer Utilities 1
Laundry Utility Rm in House
Exterior
Exterior Feature Balcony, Fenced, Patio/Deck, Rooftop Deck
Parking Features Attached Garage
Garage Spaces 2.0
View East
Roof Type Composition
Street Surface Asphalt,Concrete,Curbs,Gutters
Private Pool No
Building
Faces East
Story 4
Unit Location On Corner
Entry Level All Levels
Foundation Slab
Sewer Public Sewer
Water Public Water
Structure Type Cement Board,Stone,Stucco
New Construction No
Schools
Elementary Schools William Wharton K-8 Dual Language Academy
Middle Schools Gregory-Lincoln Middle School
High Schools Lamar High School (Houston)
School District 27 - Houston
Others
Senior Community No
Tax ID 127-114-001-0003
Ownership Full Ownership
Energy Description Ceiling Fans,Digital Program Thermostat,Insulated/Low-E windows
Acceptable Financing Cash Sale, Conventional, VA
Disclosures Sellers Disclosure
Listing Terms Cash Sale, Conventional, VA
Financing Cash Sale,Conventional,VA
Special Listing Condition Sellers Disclosure
Virtual Tour https://my.matterport.com/show/?m=xHahE1zvFe3&brand=0&mls=1&

"My job is to find and attract mastery-based agents to the office, protect the culture, and make sure everyone is happy! "






