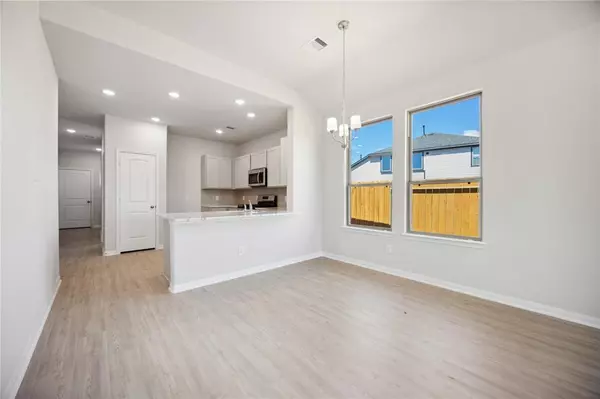4 Beds
2 Baths
1,533 SqFt
4 Beds
2 Baths
1,533 SqFt
Key Details
Property Type Single Family Home
Listing Status Active
Purchase Type For Sale
Square Footage 1,533 sqft
Price per Sqft $186
Subdivision Bluebonnet Village
MLS Listing ID 37754021
Style Traditional
Bedrooms 4
Full Baths 2
HOA Fees $508/ann
HOA Y/N 1
Year Built 2025
Tax Year 2024
Lot Size 4,800 Sqft
Acres 0.11
Property Description
Retreat to your private owner's suite, complete with a spa-like bath featuring a serene garden tub with a picturesque window view and a separate tiled shower for a refreshing start to your day.
Step outside to your extended covered patio, a true outdoor oasis perfect for hosting summer BBQs, family game nights or simply unwinding while taking in breathtaking sunsets.
Nestled in the heart of Bluebonnet Village, this home offers not just a place to live, but a lifestyle to love. Don't miss your chance to own a home that's truly ‘Built Different'—schedule your tour today!
Location
State TX
County Austin
Rooms
Bedroom Description All Bedrooms Down,En-Suite Bath,Walk-In Closet
Other Rooms 1 Living Area, Entry, Family Room, Kitchen/Dining Combo, Living Area - 1st Floor, Living/Dining Combo, Utility Room in House
Master Bathroom Full Secondary Bathroom Down, Primary Bath: Separate Shower, Primary Bath: Soaking Tub, Secondary Bath(s): Tub/Shower Combo
Kitchen Breakfast Bar, Pantry
Interior
Interior Features Fire/Smoke Alarm, High Ceiling, Prewired for Alarm System
Heating Central Gas
Cooling Central Electric
Flooring Carpet, Vinyl Plank
Exterior
Exterior Feature Back Yard Fenced, Covered Patio/Deck, Exterior Gas Connection, Side Yard, Sprinkler System
Parking Features Attached Garage
Garage Spaces 2.0
Garage Description Double-Wide Driveway
Roof Type Composition
Street Surface Concrete,Curbs
Private Pool No
Building
Lot Description Cleared, Subdivision Lot
Dwelling Type Free Standing
Faces West
Story 1
Foundation Slab
Lot Size Range 0 Up To 1/4 Acre
Builder Name First America Homes
Sewer Public Sewer
Water Public Water
Structure Type Brick,Cement Board,Wood
New Construction Yes
Schools
Elementary Schools O'Bryant Primary School
Middle Schools Bellville Junior High
High Schools Bellville High School
School District 136 - Bellville
Others
Senior Community No
Restrictions Deed Restrictions
Tax ID 0000083149
Ownership Full Ownership
Energy Description Attic Vents,Ceiling Fans,Digital Program Thermostat,Energy Star/CFL/LED Lights,HVAC>15 SEER,Insulated/Low-E windows,Insulation - Blown Fiberglass
Acceptable Financing Cash Sale, Conventional, FHA, Investor, Seller May Contribute to Buyer's Closing Costs, USDA Loan, VA
Tax Rate 1.97
Disclosures No Disclosures
Green/Energy Cert Home Energy Rating/HERS
Listing Terms Cash Sale, Conventional, FHA, Investor, Seller May Contribute to Buyer's Closing Costs, USDA Loan, VA
Financing Cash Sale,Conventional,FHA,Investor,Seller May Contribute to Buyer's Closing Costs,USDA Loan,VA
Special Listing Condition No Disclosures
Virtual Tour https://my.matterport.com/show/?m=GSSmVQf53cf

"My job is to find and attract mastery-based agents to the office, protect the culture, and make sure everyone is happy! "






