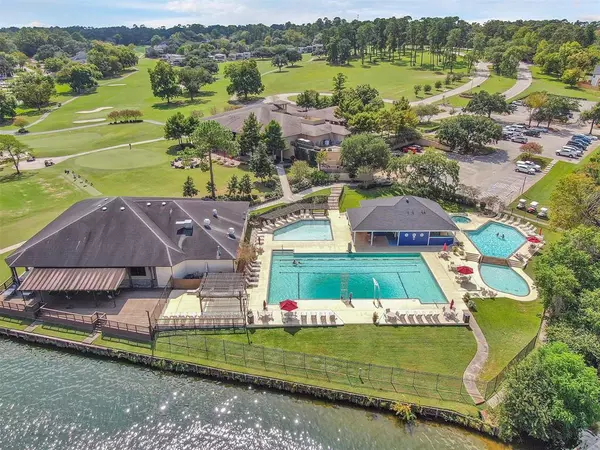3 Beds
3 Baths
2,105 SqFt
3 Beds
3 Baths
2,105 SqFt
Key Details
Property Type Townhouse
Sub Type Townhouse
Listing Status Active
Purchase Type For Sale
Square Footage 2,105 sqft
Price per Sqft $166
Subdivision April Sound
MLS Listing ID 89401436
Style Contemporary/Modern
Bedrooms 3
Full Baths 3
HOA Fees $1,091/ann
Year Built 2023
Annual Tax Amount $439
Tax Year 2024
Lot Size 2,479 Sqft
Property Sub-Type Townhouse
Property Description
Location
State TX
County Montgomery
Area Lake Conroe Area
Rooms
Bedroom Description 1 Bedroom Down - Not Primary BR,Primary Bed - 2nd Floor,Walk-In Closet
Other Rooms 1 Living Area, Kitchen/Dining Combo, Utility Room in House
Master Bathroom Primary Bath: Double Sinks, Primary Bath: Separate Shower, Secondary Bath(s): Soaking Tub
Den/Bedroom Plus 3
Kitchen Breakfast Bar, Pantry, Walk-in Pantry
Interior
Interior Features Fire/Smoke Alarm, High Ceiling, Open Ceiling
Heating Central Gas
Cooling Central Electric
Flooring Carpet
Exterior
Exterior Feature Clubhouse, Patio/Deck
Parking Features Attached Garage
Roof Type Composition
Street Surface Concrete
Private Pool No
Building
Story 2
Unit Location Cul-De-Sac
Entry Level 2nd Level
Foundation Slab
Builder Name CHS HOMES LLC
Sewer Public Sewer
Water Public Water
Structure Type Cement Board,Stone
New Construction Yes
Schools
Elementary Schools Stewart Creek Elementary School
Middle Schools Oak Hill Junior High School
High Schools Lake Creek High School
School District 37 - Montgomery
Others
HOA Fee Include Clubhouse,Courtesy Patrol,Recreational Facilities
Senior Community No
Tax ID 2150-07-47000
Energy Description Ceiling Fans,Energy Star Appliances
Acceptable Financing Cash Sale, Conventional, FHA, Investor
Tax Rate 2.0771
Disclosures HOA First Right of Refusal, Mud, Sellers Disclosure
Listing Terms Cash Sale, Conventional, FHA, Investor
Financing Cash Sale,Conventional,FHA,Investor
Special Listing Condition HOA First Right of Refusal, Mud, Sellers Disclosure

"My job is to find and attract mastery-based agents to the office, protect the culture, and make sure everyone is happy! "






