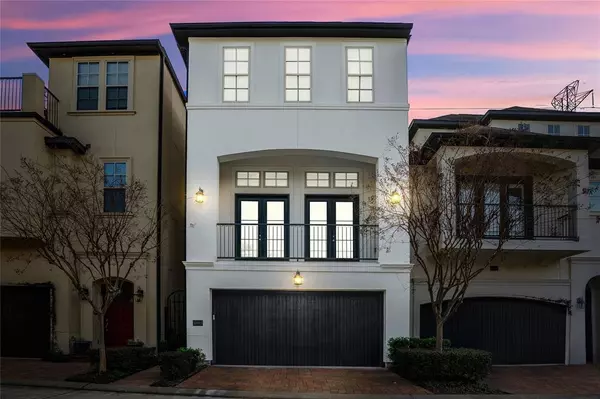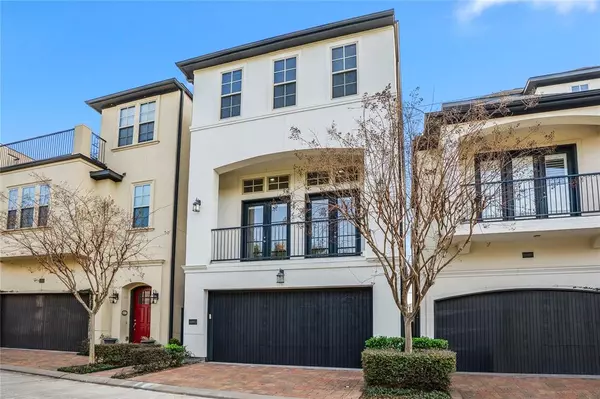4 Beds
4 Baths
2,488 SqFt
4 Beds
4 Baths
2,488 SqFt
OPEN HOUSE
Sat Feb 22, 2:00pm - 4:00pm
Key Details
Property Type Single Family Home
Listing Status Active
Purchase Type For Sale
Square Footage 2,488 sqft
Price per Sqft $184
Subdivision Upland Park
MLS Listing ID 82743327
Style Contemporary/Modern
Bedrooms 4
Full Baths 4
HOA Fees $3,300/ann
HOA Y/N 1
Year Built 2012
Annual Tax Amount $9,082
Tax Year 2024
Lot Size 1,793 Sqft
Acres 0.0412
Property Description
Location
State TX
County Harris
Area Spring Branch
Rooms
Bedroom Description 1 Bedroom Down - Not Primary BR,En-Suite Bath,Primary Bed - 3rd Floor,Multilevel Bedroom,Walk-In Closet
Other Rooms 1 Living Area, Formal Living, Living Area - 2nd Floor, Living/Dining Combo, Utility Room in House
Master Bathroom Primary Bath: Double Sinks, Primary Bath: Separate Shower, Primary Bath: Soaking Tub, Secondary Bath(s): Tub/Shower Combo
Kitchen Breakfast Bar, Kitchen open to Family Room, Pantry, Under Cabinet Lighting
Interior
Interior Features Balcony, Crown Molding, Fire/Smoke Alarm, Formal Entry/Foyer, High Ceiling, Window Coverings
Heating Central Electric
Cooling Central Electric
Flooring Tile, Wood
Fireplaces Number 1
Exterior
Exterior Feature Back Yard, Back Yard Fenced, Balcony, Controlled Subdivision Access, Patio/Deck
Parking Features Attached Garage
Garage Spaces 2.0
Garage Description Auto Garage Door Opener
Waterfront Description Lake View
Roof Type Composition
Street Surface Concrete
Private Pool No
Building
Lot Description Patio Lot, Water View
Dwelling Type Free Standing,Patio Home
Story 3
Foundation Slab
Lot Size Range 0 Up To 1/4 Acre
Sewer Public Sewer
Water Public Water
Structure Type Stucco
New Construction No
Schools
Elementary Schools Sherwood Elementary School
Middle Schools Spring Forest Middle School
High Schools Stratford High School (Spring Branch)
School District 49 - Spring Branch
Others
Senior Community No
Restrictions Deed Restrictions
Tax ID 130-583-006-0006
Energy Description Ceiling Fans,Digital Program Thermostat,Geothermal System,High-Efficiency HVAC,Insulated/Low-E windows,Insulation - Batt,Radiant Attic Barrier
Acceptable Financing Cash Sale, Conventional, FHA, VA
Tax Rate 2.2043
Disclosures Sellers Disclosure
Listing Terms Cash Sale, Conventional, FHA, VA
Financing Cash Sale,Conventional,FHA,VA
Special Listing Condition Sellers Disclosure
Virtual Tour https://www.dropbox.com/scl/fo/hamra69ighhtsmqpkmyi6/ALzjjU2QQLadnllP0cAbul4?dl=0&e=1&preview=10913+Upland+Park.mov&rlkey=7peaqckopxplpzf5o6df6cn5x&st=lokxjgwx

"My job is to find and attract mastery-based agents to the office, protect the culture, and make sure everyone is happy! "






