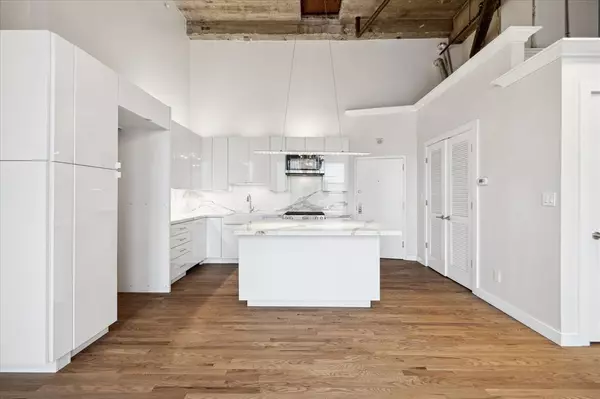1 Bed
1 Bath
917 SqFt
1 Bed
1 Bath
917 SqFt
Key Details
Property Type Condo
Listing Status Active
Purchase Type For Sale
Square Footage 917 sqft
Price per Sqft $436
Subdivision Bayou Lofts Condo 02 Amd
MLS Listing ID 72380849
Bedrooms 1
Full Baths 1
HOA Fees $893/mo
Year Built 1997
Annual Tax Amount $6,978
Tax Year 2024
Property Description
Location
State TX
County Harris
Area Downtown - Houston
Building/Complex Name BAYOU LOFTS
Rooms
Bedroom Description En-Suite Bath,Walk-In Closet
Other Rooms 1 Living Area, Kitchen/Dining Combo, Living/Dining Combo, Utility Room in House
Master Bathroom Primary Bath: Separate Shower, Primary Bath: Soaking Tub
Kitchen Breakfast Bar, Island w/o Cooktop, Kitchen open to Family Room, Pots/Pans Drawers, Soft Closing Cabinets, Soft Closing Drawers, Under Cabinet Lighting
Interior
Interior Features Brick Walls, Central Laundry, Concrete Walls, Fire/Smoke Alarm, Fully Sprinklered, Open Ceiling, Window Coverings
Heating Central Electric
Cooling Central Electric
Flooring Tile, Wood
Appliance Electric Dryer Connection, Stacked
Dryer Utilities 1
Exterior
Exterior Feature Balcony/Terrace, Exercise Room, Rooftop Deck, Service Elevator, Trash Pick Up
View North
Total Parking Spaces 1
Private Pool No
Building
Faces South
Structure Type Other
New Construction No
Schools
Elementary Schools Crockett Elementary School (Houston)
Middle Schools Gregory-Lincoln Middle School
High Schools Northside High School
School District 27 - Houston
Others
HOA Fee Include Building & Grounds,Concierge,Gas,Insurance Common Area,Internet,Other,Recreational Facilities,Trash Removal,Water and Sewer
Senior Community No
Tax ID 120-790-000-0101
Acceptable Financing Cash Sale, Conventional
Tax Rate 2.0924
Disclosures Sellers Disclosure
Listing Terms Cash Sale, Conventional
Financing Cash Sale,Conventional
Special Listing Condition Sellers Disclosure

"My job is to find and attract mastery-based agents to the office, protect the culture, and make sure everyone is happy! "






