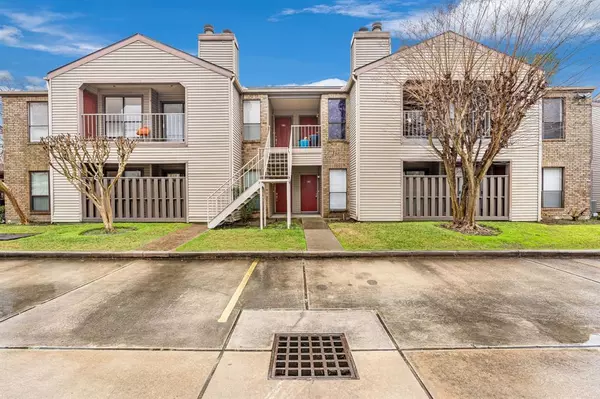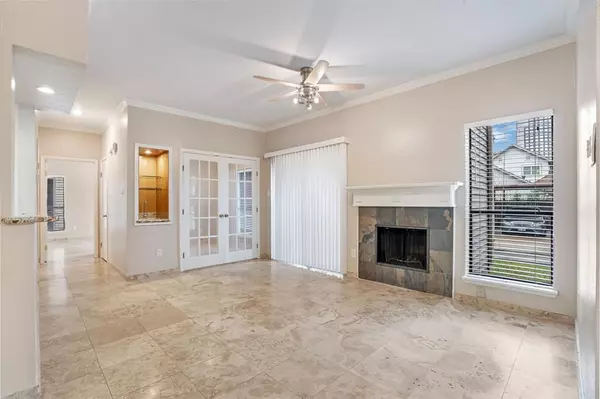1 Bed
1 Bath
824 SqFt
1 Bed
1 Bath
824 SqFt
Key Details
Property Type Condo, Townhouse
Sub Type Townhouse Condominium
Listing Status Active
Purchase Type For Rent
Square Footage 824 sqft
Subdivision Quail Harbor Condo
MLS Listing ID 98021697
Style Traditional
Bedrooms 1
Full Baths 1
Rental Info One Year
Year Built 1981
Available Date 2025-02-10
Lot Size 3.010 Acres
Property Sub-Type Townhouse Condominium
Property Description
Location
State TX
County Harris
Area Galleria
Rooms
Bedroom Description Primary Bed - 1st Floor,Walk-In Closet
Other Rooms 1 Living Area, Breakfast Room, Family Room, Home Office/Study
Master Bathroom Primary Bath: Tub/Shower Combo
Den/Bedroom Plus 2
Kitchen Breakfast Bar, Kitchen open to Family Room
Interior
Interior Features Fire/Smoke Alarm, Refrigerator Included, Washer Included, Wet Bar, Window Coverings
Heating Central Electric
Cooling Central Electric
Flooring Stone, Tile, Travertine
Fireplaces Number 1
Fireplaces Type Wood Burning Fireplace
Appliance Dryer Included, Refrigerator, Stacked, Washer Included
Exterior
Exterior Feature Controlled Subdivision Access, Fenced, Patio/Deck, Storage Room
Carport Spaces 1
Utilities Available Water/Sewer
Street Surface Concrete
Private Pool No
Building
Lot Description Other
Story 1
Entry Level Level 1
Sewer Other Water/Sewer
Water Other Water/Sewer
New Construction No
Schools
Elementary Schools Briargrove Elementary School
Middle Schools Tanglewood Middle School
High Schools Wisdom High School
School District 27 - Houston
Others
Pets Allowed Not Allowed
Senior Community No
Restrictions Deed Restrictions,Restricted
Tax ID 114-881-005-0009
Energy Description Ceiling Fans,Digital Program Thermostat
Disclosures No Disclosures
Special Listing Condition No Disclosures
Pets Allowed Not Allowed
Virtual Tour https://order.texasdronetours.com/sites/mnropox/unbranded

"My job is to find and attract mastery-based agents to the office, protect the culture, and make sure everyone is happy! "






