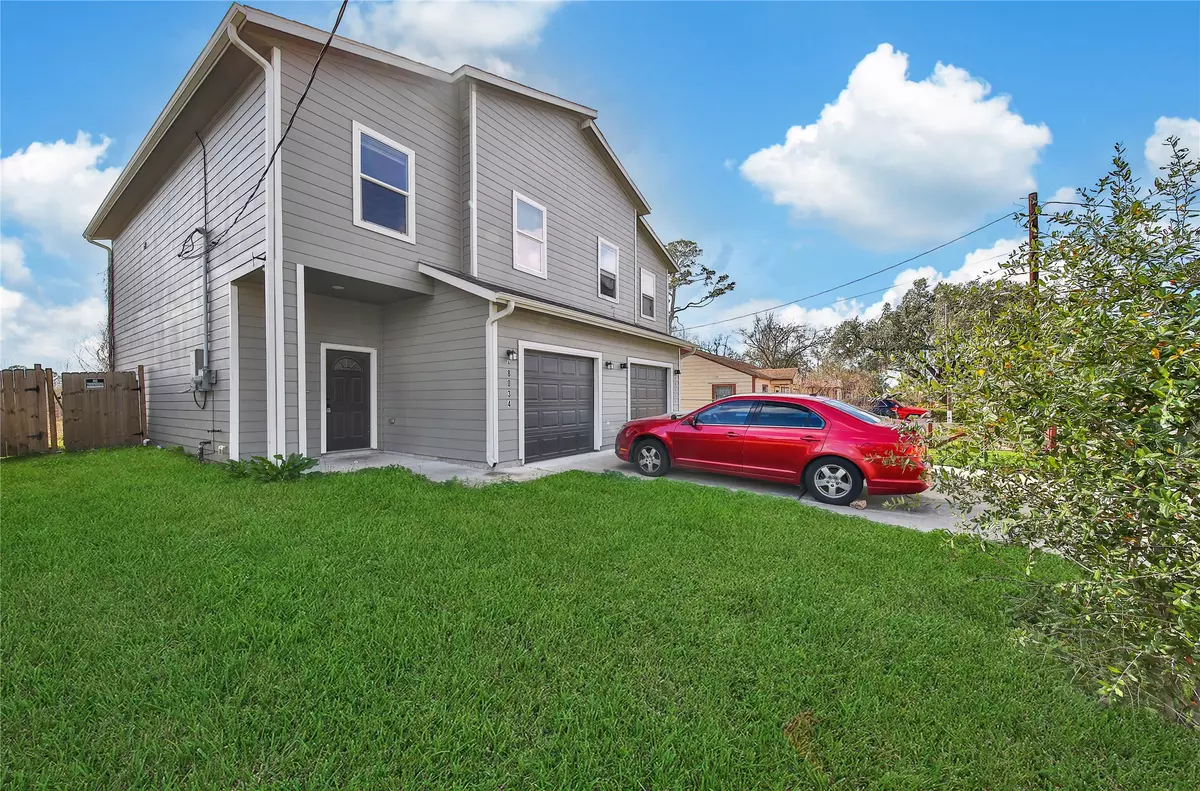
6 Beds
6 Baths
2,952 SqFt
6 Beds
6 Baths
2,952 SqFt
Key Details
Property Type Multi-Family
Sub Type Duplex
Listing Status Active
Purchase Type For Sale
Square Footage 2,952 sqft
Price per Sqft $118
Subdivision Clairmont Place
MLS Listing ID 41760729
Style Traditional
Bedrooms 6
Full Baths 4
Half Baths 2
HOA Y/N No
Year Built 2021
Annual Tax Amount $7,936
Tax Year 2023
Lot Size 7,614 Sqft
Acres 0.1748
Property Sub-Type Duplex
Property Description
Location
State TX
County Harris
Area Northeast Houston
Interior
Interior Features Breakfast Bar, Granite Counters, Kitchen Island, Kitchen/Family Room Combo
Heating Central, Gas
Cooling Central Air, Electric
Flooring Carpet, Tile
Fireplace No
Appliance Dishwasher, Free-Standing Range, Disposal, Microwave, Oven
Laundry Washer Hookup, Electric Dryer Hookup
Exterior
Exterior Feature Deck, Porch, Patio, Private Yard
Parking Features Attached, Garage
Garage Spaces 2.0
Water Access Desc Public
Roof Type Composition
Porch Deck, Patio, Porch
Private Pool No
Building
Lot Description Subdivision
Story 2
Entry Level Two
Foundation Slab
Sewer Public Sewer
Water Public
Architectural Style Traditional
Level or Stories Two
New Construction No
Schools
Elementary Schools Hilliard Elementary School
Middle Schools Forest Brook Middle School
High Schools North Forest High School
School District 27 - Houston
Others
Tax ID 076-041-001-0009
Special Listing Condition Corporate Listing, Real Estate Owned


"My job is to find and attract mastery-based agents to the office, protect the culture, and make sure everyone is happy! "






