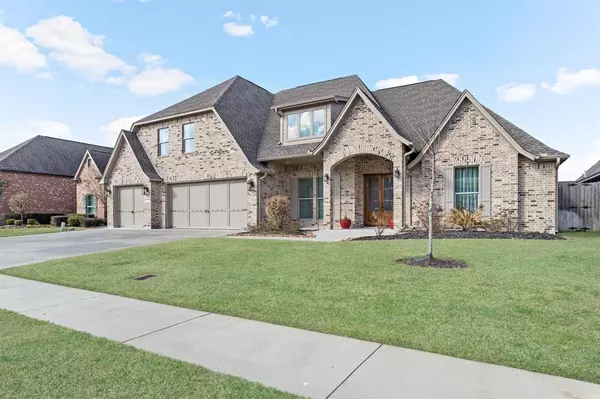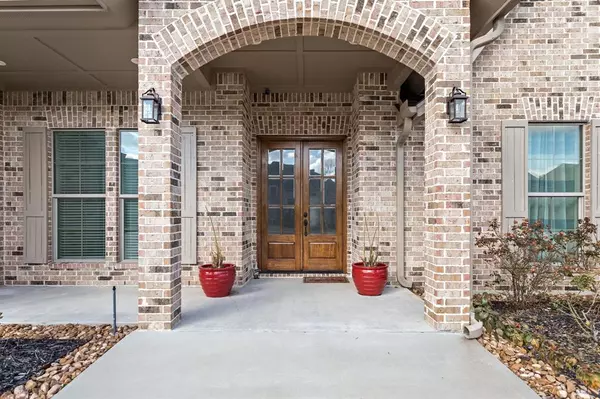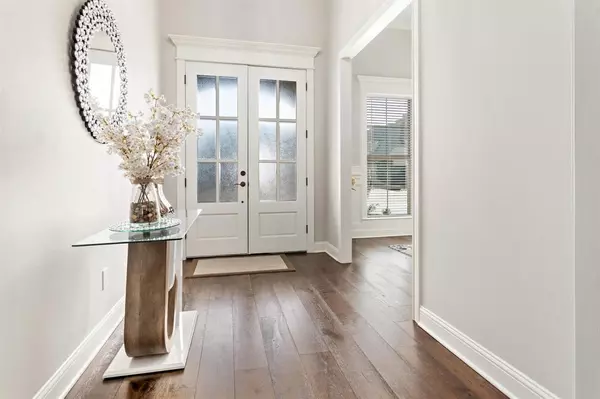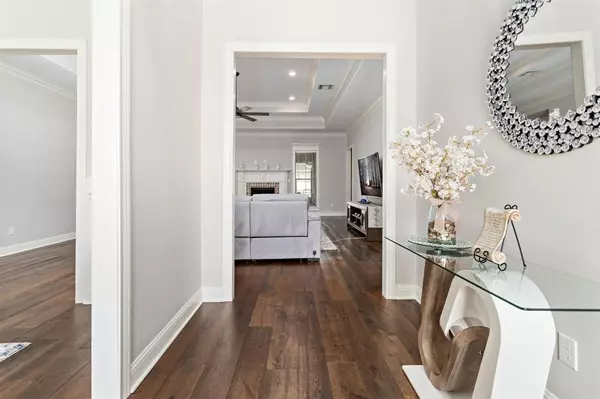5 Beds
4 Baths
3,849 SqFt
5 Beds
4 Baths
3,849 SqFt
Key Details
Property Type Single Family Home
Listing Status Active
Purchase Type For Sale
Square Footage 3,849 sqft
Price per Sqft $162
Subdivision Barrington Heights
MLS Listing ID 46625996
Style Traditional
Bedrooms 5
Full Baths 4
HOA Fees $219/ann
HOA Y/N 1
Year Built 2019
Property Description
Location
State TX
County Jefferson
Rooms
Bedroom Description 1 Bedroom Down - Not Primary BR,1 Bedroom Up,En-Suite Bath,Primary Bed - 1st Floor,Walk-In Closet
Other Rooms 1 Living Area, Breakfast Room, Entry, Formal Dining, Gameroom Up, Living Area - 1st Floor, Utility Room in House
Master Bathroom Primary Bath: Double Sinks, Primary Bath: Separate Shower, Primary Bath: Soaking Tub
Kitchen Breakfast Bar, Island w/o Cooktop, Pantry, Walk-in Pantry
Interior
Heating Central Gas
Cooling Central Electric
Flooring Carpet, Tile
Fireplaces Number 1
Fireplaces Type Gas Connections
Exterior
Exterior Feature Back Yard Fenced, Covered Patio/Deck
Parking Features Attached Garage
Garage Spaces 3.0
Roof Type Other
Street Surface Concrete
Private Pool No
Building
Lot Description Subdivision Lot
Dwelling Type Free Standing
Story 1.5
Foundation Slab
Lot Size Range 0 Up To 1/4 Acre
Sewer Public Sewer
Water Public Water
Structure Type Brick
New Construction No
Schools
Elementary Schools Reginal-Howell Elementary School
Middle Schools Marshall Middle School (Beaumont)
High Schools West Brook High School
School District 143 - Beaumont
Others
Senior Community No
Restrictions Deed Restrictions
Tax ID 261269
Ownership Full Ownership
Energy Description Ceiling Fans
Acceptable Financing Cash Sale, Conventional, FHA
Disclosures Sellers Disclosure
Listing Terms Cash Sale, Conventional, FHA
Financing Cash Sale,Conventional,FHA
Special Listing Condition Sellers Disclosure

"My job is to find and attract mastery-based agents to the office, protect the culture, and make sure everyone is happy! "






