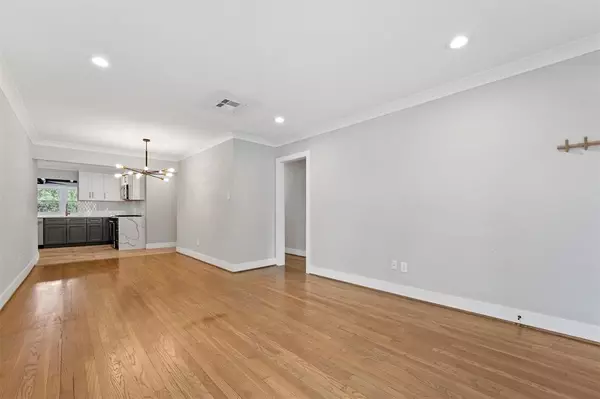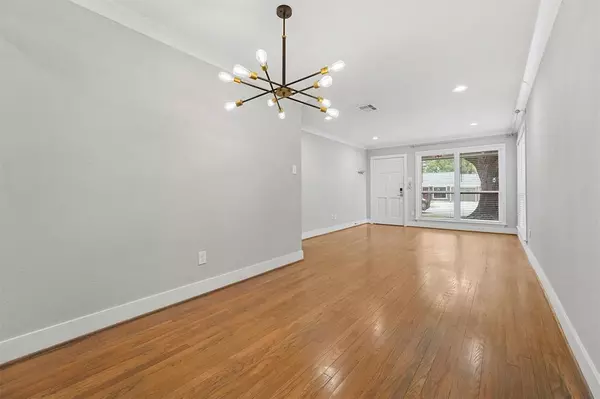3 Beds
2 Baths
1,480 SqFt
3 Beds
2 Baths
1,480 SqFt
Key Details
Property Type Single Family Home
Sub Type Single Family Detached
Listing Status Active
Purchase Type For Rent
Square Footage 1,480 sqft
Subdivision Oak Forest Sec 15
MLS Listing ID 66056531
Style Contemporary/Modern,Ranch
Bedrooms 3
Full Baths 2
Rental Info Long Term,One Year,Six Months
Year Built 1955
Available Date 2025-04-01
Lot Size 8,605 Sqft
Acres 0.1975
Property Sub-Type Single Family Detached
Property Description
Stunning Oak Forest Mid-Century Modern home. Everything was brought up to date. Recently Remodeled HVAC, Water Heater, Underground Plumbing. Electrical re-wire, windows, fresh paint, James Hardie siding. Gutters. Privacy fence. Roof shingles replaced in 2018. Recent kitchen cabinetry, quartz countertops, tile backsplash, walk in pantry. Stainless Steel appliances, designer tile & refinished original hardwood floors. Modern Bathrooms with recently updated plumbing, tile, cabinets, countertops. Recessed lights in Kitchen & Living. Ceiling fans w/ remote controls all bedrooms. Primary suite has custom organized closet and fully maximized master bath. Beautiful heated pool with wood deck. Great for entertaining on those Hot Summer days..*****NEVER FLOODED********** Please verify all room dimensions, square footage, schools.
Location
State TX
County Harris
Area Oak Forest West Area
Rooms
Bedroom Description All Bedrooms Down,En-Suite Bath,Primary Bed - 1st Floor
Other Rooms Family Room, Formal Dining, Formal Living, Living/Dining Combo, Utility Room in House
Master Bathroom Primary Bath: Shower Only, Secondary Bath(s): Tub/Shower Combo
Kitchen Breakfast Bar, Kitchen open to Family Room, Pantry, Pots/Pans Drawers, Soft Closing Cabinets, Soft Closing Drawers, Walk-in Pantry
Interior
Interior Features Alarm System - Owned, Brick Walls, Central Laundry, Crown Molding, Dryer Included, Fire/Smoke Alarm, Refrigerator Included, Washer Included, Window Coverings
Heating Central Gas
Cooling Central Electric
Flooring Tile, Wood
Fireplaces Number 1
Fireplaces Type Gaslog Fireplace, Stove
Appliance Dryer Included, Refrigerator, Washer Included
Exterior
Exterior Feature Back Yard, Back Yard Fenced, Fully Fenced, Patio/Deck, Private Driveway
Parking Features Attached Garage
Garage Spaces 1.0
Pool Gunite, Heated, In Ground
Utilities Available Pool Maintenance
Street Surface Asphalt,Concrete,Curbs,Gutters
Private Pool Yes
Building
Lot Description Subdivision Lot
Faces South
Story 1
Lot Size Range 0 Up To 1/4 Acre
Sewer Public Sewer
Water Public Water
New Construction No
Schools
Elementary Schools Smith Elementary School (Houston)
Middle Schools Clifton Middle School (Houston)
High Schools Scarborough High School
School District 27 - Houston
Others
Pets Allowed Case By Case Basis
Senior Community No
Restrictions Deed Restrictions
Tax ID 080-409-000-0005
Energy Description Attic Vents,Ceiling Fans,Digital Program Thermostat,Energy Star Appliances,HVAC>13 SEER,Insulated Doors,Insulated/Low-E windows,Insulation - Batt,Insulation - Other
Disclosures Other Disclosures
Special Listing Condition Other Disclosures
Pets Allowed Case By Case Basis

"My job is to find and attract mastery-based agents to the office, protect the culture, and make sure everyone is happy! "






