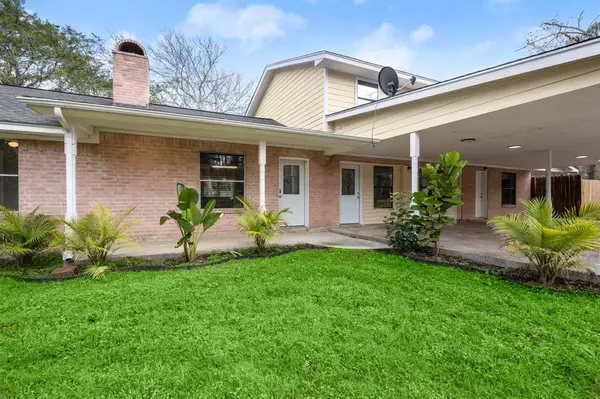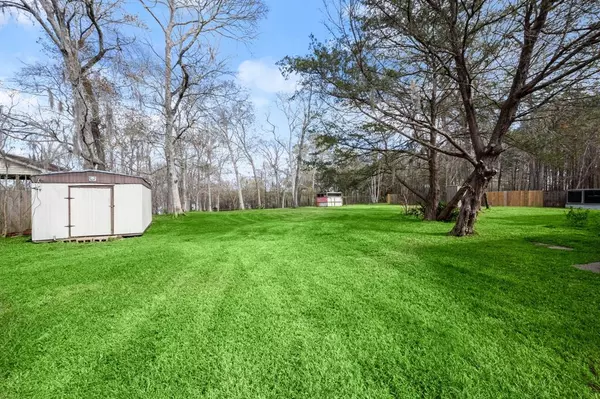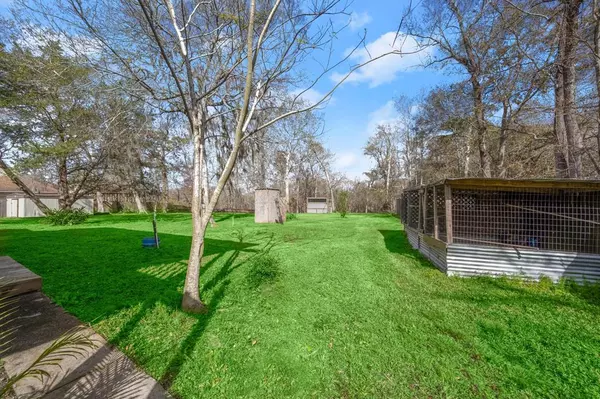5 Beds
3.1 Baths
3,660 SqFt
5 Beds
3.1 Baths
3,660 SqFt
Key Details
Property Type Single Family Home
Listing Status Active
Purchase Type For Sale
Square Footage 3,660 sqft
Price per Sqft $109
Subdivision Woodridge Park
MLS Listing ID 49132812
Style Contemporary/Modern
Bedrooms 5
Full Baths 3
Half Baths 1
Year Built 1983
Annual Tax Amount $5,572
Tax Year 2024
Lot Size 1.241 Acres
Acres 1.241
Property Description
Enjoy the best of both worlds—peaceful country living with convenient city access! This beautifully remodeled 5-bedroom home spans 3,660 sq. ft. and sits on 1.24 acres in the desirable Woodridge Park Subdivision, backing up to the Trinity River Watershed for added privacy and breathtaking natural views.
Step inside to discover elegant marble counters, durable laminate wood flooring, and ceiling fans throughout. The spacious floor plan features both a formal living room with a cozy wood-burning fireplace and a family room with an electric fireplace, creating the perfect ambiance for relaxation.
Upstairs, a large covered balcony provides the ideal space for morning coffee or evening gatherings while overlooking the serene, wooded backyard. The property is heavily wooded with majestic ancient cypress trees, offering beauty and tranquility.
This home is a rare find—schedule your private showing today!
Location
State TX
County Liberty
Area Dayton
Interior
Interior Features Balcony
Heating Central Electric
Cooling Central Electric
Flooring Laminate, Tile
Fireplaces Number 1
Fireplaces Type Wood Burning Fireplace
Exterior
Exterior Feature Back Green Space, Back Yard Fenced, Barn/Stable, Covered Patio/Deck, Patio/Deck, Porch
Parking Features None
Carport Spaces 2
Garage Description Double-Wide Driveway, Driveway Gate
Waterfront Description River View,Riverfront
Roof Type Composition
Street Surface Asphalt
Accessibility Driveway Gate
Private Pool No
Building
Lot Description Cleared, Water View, Waterfront, Wooded
Dwelling Type Free Standing
Story 2
Foundation Slab
Lot Size Range 1 Up to 2 Acres
Sewer Septic Tank
Water Public Water
Structure Type Brick,Cement Board
New Construction No
Schools
Elementary Schools Kimmie M. Brown Elementary School
Middle Schools Woodrow Wilson Junior High School
High Schools Dayton High School
School District 74 - Dayton
Others
Senior Community No
Restrictions No Restrictions
Tax ID 008072-000270-000
Energy Description Ceiling Fans
Acceptable Financing Cash Sale, Conventional, FHA, Investor, USDA Loan, VA
Tax Rate 1.4748
Disclosures Sellers Disclosure
Listing Terms Cash Sale, Conventional, FHA, Investor, USDA Loan, VA
Financing Cash Sale,Conventional,FHA,Investor,USDA Loan,VA
Special Listing Condition Sellers Disclosure

"My job is to find and attract mastery-based agents to the office, protect the culture, and make sure everyone is happy! "






