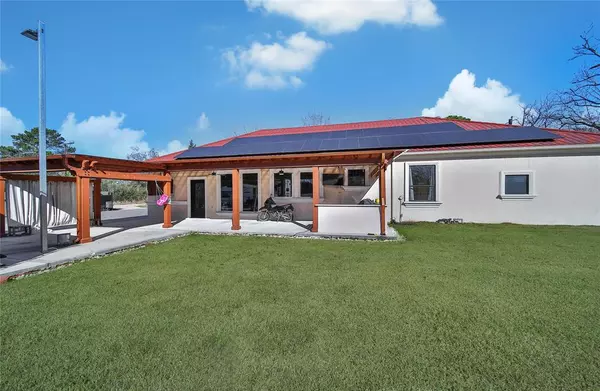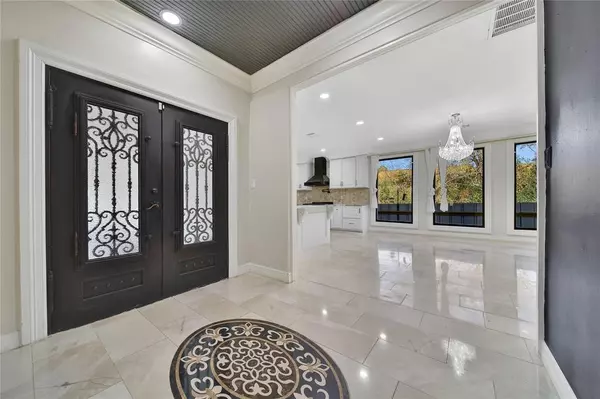4 Beds
4 Baths
2,008 SqFt
4 Beds
4 Baths
2,008 SqFt
Key Details
Property Type Single Family Home
Listing Status Active
Purchase Type For Sale
Square Footage 2,008 sqft
Price per Sqft $211
Subdivision Villa Capri
MLS Listing ID 21020499
Style Spanish
Bedrooms 4
Full Baths 4
Year Built 2012
Annual Tax Amount $7,562
Tax Year 2024
Lot Size 0.310 Acres
Acres 0.155
Property Description
Step inside to an immaculate chef's kitchen featuring z-line range, a breakfast bar, and a gourmet island—perfect for entertaining. Stainless steel appliances, including a farmhouse sink, complete this dream culinary space.
The owner's suite is a true retreat the spa-like en suite bathroom is fully tiled and boasts a jetted soaking tub, a separate shower, and dual vanities. Each secondary bedroom offers its own full bath with a tub-shower combo, providing ultimate comfort and convenience.
Outdoor living is just as impressive, with a spacious patio and a fully equipped outdoor kitchen—ideal for hosting gatherings. Additional upgrades include solar panels, expanded concrete for RV or extra vehicle parking, and a fully fenced yard for privacy.
Location
State TX
County Waller
Area Waller
Rooms
Bedroom Description All Bedrooms Down,Primary Bed - 1st Floor
Other Rooms 1 Living Area, Utility Room in House
Master Bathroom Primary Bath: Double Sinks, Primary Bath: Jetted Tub, Primary Bath: Separate Shower, Secondary Bath(s): Shower Only, Secondary Bath(s): Tub/Shower Combo
Kitchen Island w/o Cooktop, Pot Filler, Soft Closing Cabinets
Interior
Heating Central Gas, Propane
Cooling Central Electric
Flooring Tile, Vinyl
Exterior
Exterior Feature Covered Patio/Deck, Fully Fenced, Outdoor Kitchen, Patio/Deck, Private Driveway, Side Yard
Parking Features Attached Garage, Oversized Garage
Garage Spaces 2.0
Garage Description Additional Parking, Auto Driveway Gate, Auto Garage Door Opener, Extra Driveway
Roof Type Tile
Street Surface Dirt
Accessibility Automatic Gate, Driveway Gate
Private Pool No
Building
Lot Description Cleared
Dwelling Type Free Standing
Story 1
Foundation Block & Beam
Lot Size Range 1/4 Up to 1/2 Acre
Sewer Public Sewer
Water Public Water
Structure Type Stucco
New Construction No
Schools
Elementary Schools H T Jones Elementary School
Middle Schools Waller Junior High School
High Schools Waller High School
School District 55 - Waller
Others
Senior Community No
Restrictions Unknown
Tax ID 841000-002-006-000
Energy Description Ceiling Fans,Digital Program Thermostat,Energy Star Appliances,High-Efficiency HVAC
Acceptable Financing Cash Sale, Conventional, FHA, Investor
Tax Rate 2.43
Disclosures Sellers Disclosure
Listing Terms Cash Sale, Conventional, FHA, Investor
Financing Cash Sale,Conventional,FHA,Investor
Special Listing Condition Sellers Disclosure

"My job is to find and attract mastery-based agents to the office, protect the culture, and make sure everyone is happy! "






