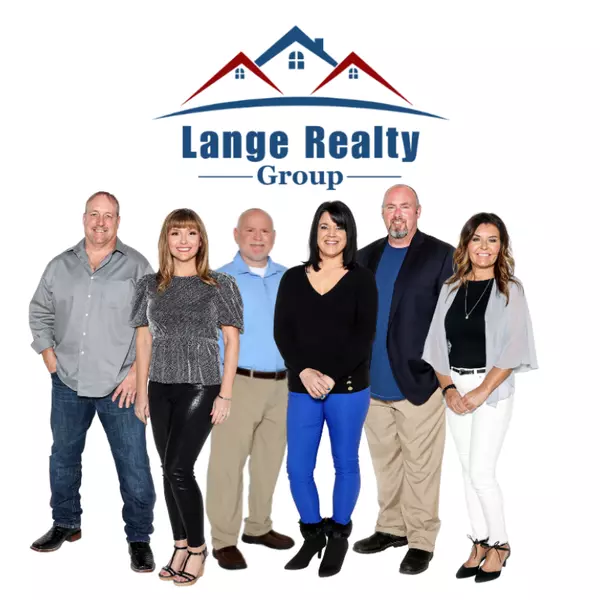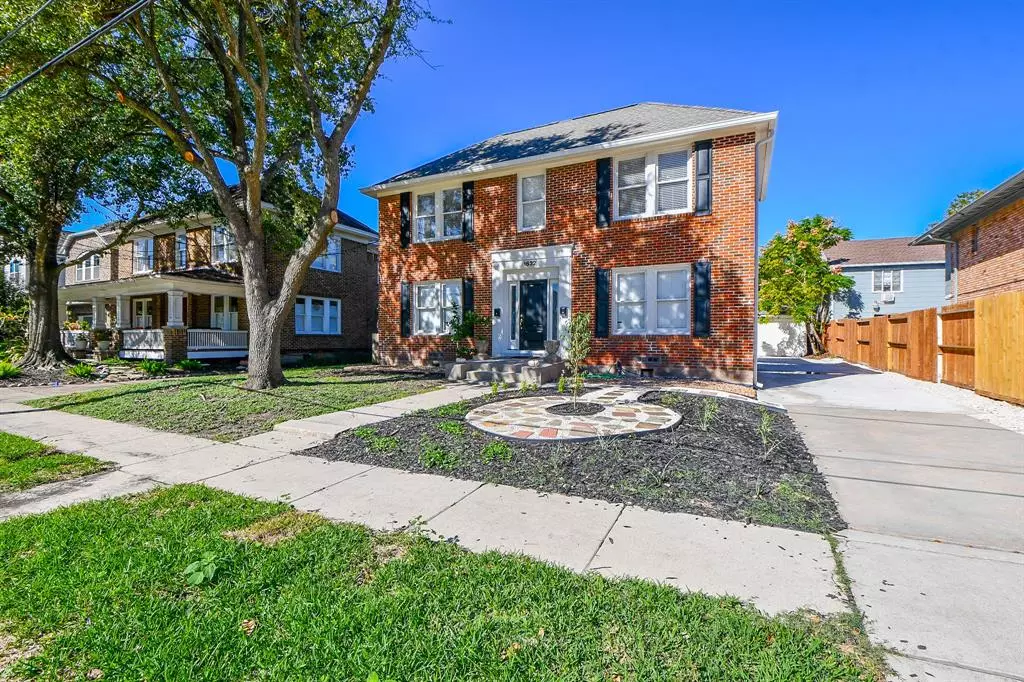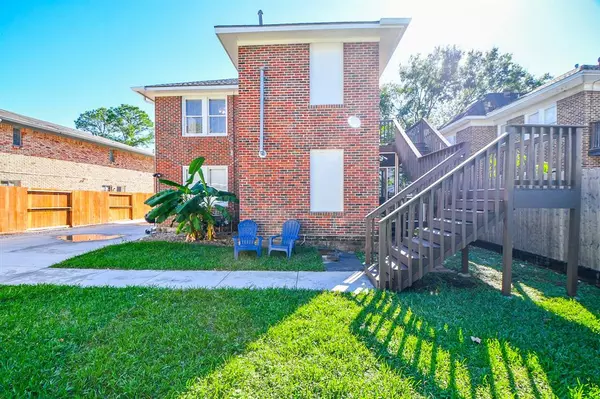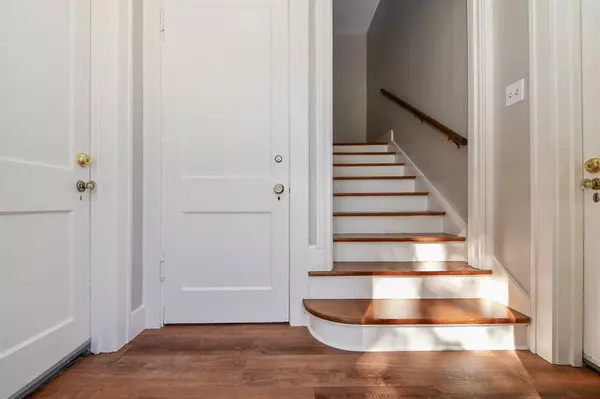
2 Beds
1 Bath
1,418 SqFt
2 Beds
1 Bath
1,418 SqFt
Key Details
Property Type Multi-Family
Sub Type Multi-Family
Listing Status Active
Purchase Type For Rent
Square Footage 1,418 sqft
Subdivision Chaney O Smith
MLS Listing ID 41357958
Style Traditional
Bedrooms 2
Full Baths 1
Rental Info Long Term,One Year
Year Built 1930
Available Date 2024-11-20
Lot Size 7,134 Sqft
Acres 0.1638
Property Description
Location
State TX
County Harris
Area Montrose
Rooms
Bedroom Description All Bedrooms Up,Primary Bed - 2nd Floor
Other Rooms Breakfast Room, Formal Dining, Kitchen/Dining Combo, Living Area - 2nd Floor, Utility Room in House
Master Bathroom No Primary, Primary Bath: Shower Only
Den/Bedroom Plus 2
Kitchen Butler Pantry, Soft Closing Cabinets, Soft Closing Drawers
Interior
Interior Features Dry Bar, Dryer Included, Fire/Smoke Alarm, Interior Storage Closet, Refrigerator Included, Washer Included, Window Coverings
Heating Central Gas
Cooling Central Electric
Flooring Tile, Vinyl Plank, Wood
Fireplaces Number 1
Fireplaces Type Mock Fireplace
Appliance Dryer Included, Electric Dryer Connection, Refrigerator, Stacked, Washer Included
Exterior
Exterior Feature Back Yard, Balcony/Terrace, Partially Fenced, Patio/Deck
Garage Detached Garage
Garage Spaces 1.0
Garage Description Auto Garage Door Opener
Utilities Available Trash Pickup, Water/Sewer, Yard Maintenance
View West
Street Surface Asphalt,Curbs
Private Pool No
Building
Lot Description Street, Subdivision Lot
Faces South
Story 1
Entry Level 2nd Level
Sewer Public Sewer
Water Public Water
New Construction No
Schools
Elementary Schools Poe Elementary School
Middle Schools Lanier Middle School
High Schools Lamar High School (Houston)
School District 27 - Houston
Others
Pets Allowed Case By Case Basis
Senior Community No
Restrictions Deed Restrictions,Restricted
Tax ID NA
Energy Description Ceiling Fans,Digital Program Thermostat,HVAC>13 SEER,North/South Exposure
Disclosures Other Disclosures
Special Listing Condition Other Disclosures
Pets Description Case By Case Basis


"My job is to find and attract mastery-based agents to the office, protect the culture, and make sure everyone is happy! "






