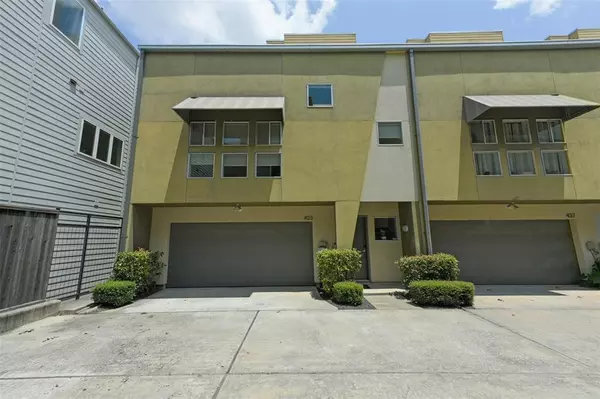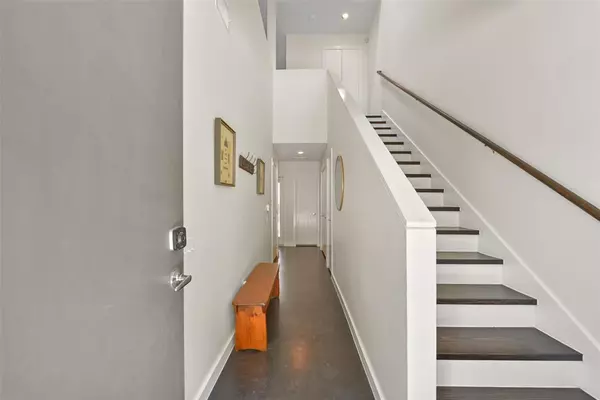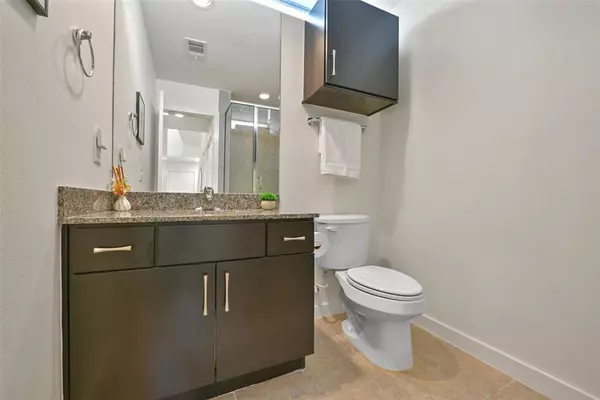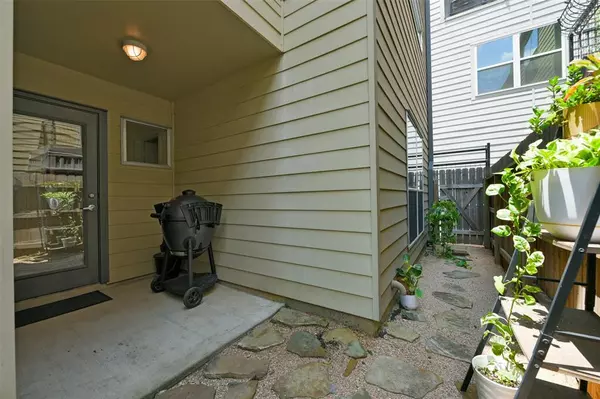
2 Beds
2 Baths
1,936 SqFt
2 Beds
2 Baths
1,936 SqFt
OPEN HOUSE
Sat Nov 23, 12:00pm - 2:00pm
Key Details
Property Type Townhouse
Sub Type Townhouse
Listing Status Active
Purchase Type For Sale
Square Footage 1,936 sqft
Price per Sqft $198
Subdivision Meadow Street Twnhms 01
MLS Listing ID 31054127
Style Contemporary/Modern
Bedrooms 2
Full Baths 2
HOA Fees $79/mo
Year Built 2015
Annual Tax Amount $7,314
Tax Year 2023
Lot Size 1,482 Sqft
Property Description
Location
State TX
County Harris
Area Denver Harbor
Rooms
Bedroom Description 1 Bedroom Down - Not Primary BR,En-Suite Bath,Primary Bed - 3rd Floor
Other Rooms Breakfast Room, Family Room, Home Office/Study, Living Area - 2nd Floor, Utility Room in House
Master Bathroom Primary Bath: Shower Only, Secondary Bath(s): Separate Shower
Den/Bedroom Plus 2
Kitchen Breakfast Bar, Island w/o Cooktop, Kitchen open to Family Room, Pantry
Interior
Interior Features Alarm System - Leased, Fire/Smoke Alarm, High Ceiling, Prewired for Alarm System, Window Coverings
Heating Central Gas
Cooling Central Electric
Flooring Carpet, Concrete, Tile, Wood
Dryer Utilities 1
Laundry Utility Rm in House
Exterior
Exterior Feature Balcony, Controlled Access, Partially Fenced, Patio/Deck, Rooftop Deck
Garage Attached Garage
Garage Spaces 2.0
View North
Roof Type Other
Street Surface Concrete
Private Pool No
Building
Faces South
Story 4
Unit Location Other
Entry Level All Levels
Foundation Slab
Sewer Public Sewer
Water Public Water
Structure Type Cement Board,Stucco
New Construction No
Schools
Elementary Schools Bruce Elementary School
Middle Schools Mcreynolds Middle School
High Schools Wheatley High School
School District 27 - Houston
Others
Pets Allowed With Restrictions
HOA Fee Include Grounds,Other,Trash Removal
Senior Community No
Tax ID 129-770-001-0009
Ownership Full Ownership
Energy Description Ceiling Fans,Digital Program Thermostat,Insulated/Low-E windows,North/South Exposure
Acceptable Financing Cash Sale, Conventional, FHA, VA
Tax Rate 2.0148
Disclosures Sellers Disclosure
Listing Terms Cash Sale, Conventional, FHA, VA
Financing Cash Sale,Conventional,FHA,VA
Special Listing Condition Sellers Disclosure
Pets Description With Restrictions


"My job is to find and attract mastery-based agents to the office, protect the culture, and make sure everyone is happy! "






