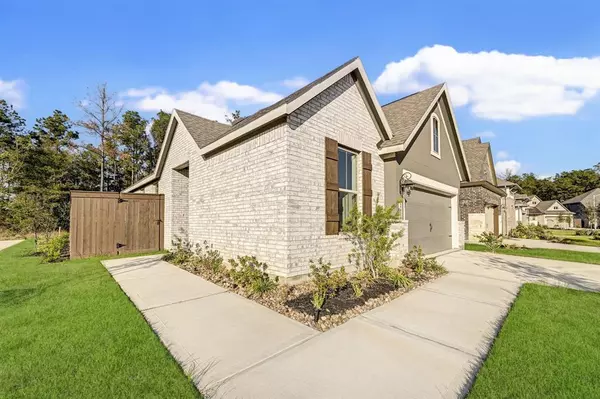
3 Beds
2 Baths
1,517 SqFt
3 Beds
2 Baths
1,517 SqFt
Key Details
Property Type Single Family Home
Sub Type Single Family Detached
Listing Status Active
Purchase Type For Rent
Square Footage 1,517 sqft
Subdivision The Trails Houston
MLS Listing ID 49475852
Style Traditional
Bedrooms 3
Full Baths 2
Rental Info Long Term,One Year
Year Built 2024
Available Date 2024-11-15
Property Description
Primary Suite has high ceiling, walk in shower, nice size closet and toilet with storage above. Nice private backyard onto current Greenbelt, fully fenced and a side yard with beautiful landscaping. Secondary bedroom are at the front of the house as a split plan. Call today for your personal showing and Welcome home
Location
State TX
County Harris
Area Cleveland Area
Rooms
Bedroom Description All Bedrooms Down,En-Suite Bath,Split Plan
Other Rooms 1 Living Area, Living/Dining Combo, Utility Room in House
Master Bathroom Primary Bath: Double Sinks, Primary Bath: Separate Shower, Primary Bath: Soaking Tub, Secondary Bath(s): Tub/Shower Combo
Kitchen Breakfast Bar, Island w/o Cooktop, Kitchen open to Family Room, Pantry, Soft Closing Cabinets, Under Cabinet Lighting, Walk-in Pantry
Interior
Interior Features Dryer Included, Formal Entry/Foyer, Fully Sprinklered, High Ceiling, Refrigerator Included, Washer Included, Window Coverings
Heating Central Gas
Cooling Central Electric
Flooring Carpet, Vinyl Plank
Appliance Dryer Included, Refrigerator
Exterior
Exterior Feature Back Yard Fenced, Fully Fenced, Patio/Deck, Sprinkler System
Garage Attached Garage
Garage Spaces 2.0
Garage Description Auto Garage Door Opener
Street Surface Concrete
Private Pool No
Building
Lot Description Corner
Story 1
Water Water District
New Construction Yes
Schools
Elementary Schools Falcon Ridge Elementary School
Middle Schools Huffman Middle School
High Schools Hargrave High School
School District 28 - Huffman
Others
Pets Allowed Case By Case Basis
Senior Community No
Restrictions Deed Restrictions,Restricted
Tax ID NA
Energy Description Attic Fan,Attic Vents,Ceiling Fans,Digital Program Thermostat
Disclosures No Disclosures
Green/Energy Cert Energy Star Qualified Home
Special Listing Condition No Disclosures
Pets Description Case By Case Basis


"My job is to find and attract mastery-based agents to the office, protect the culture, and make sure everyone is happy! "






