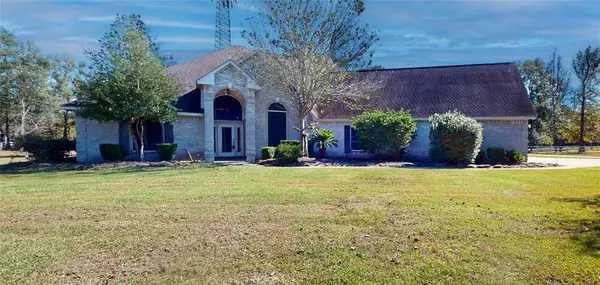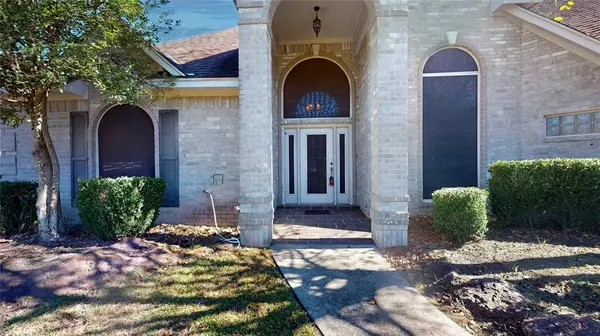
4 Beds
4.1 Baths
4,421 SqFt
4 Beds
4.1 Baths
4,421 SqFt
Key Details
Property Type Single Family Home
Listing Status Active
Purchase Type For Sale
Square Footage 4,421 sqft
Price per Sqft $192
Subdivision Hills Of Montgomery 01
MLS Listing ID 40833974
Style Traditional
Bedrooms 4
Full Baths 4
Half Baths 1
HOA Fees $104/ann
HOA Y/N 1
Year Built 2003
Annual Tax Amount $15,558
Tax Year 2024
Lot Size 2.138 Acres
Acres 2.138
Property Description
Location
State TX
County Montgomery
Area Conroe Southwest
Rooms
Bedroom Description All Bedrooms Down,Primary Bed - 1st Floor
Other Rooms Formal Dining, Gameroom Up, Guest Suite w/Kitchen, Utility Room in House
Master Bathroom Primary Bath: Double Sinks, Primary Bath: Tub/Shower Combo
Kitchen Kitchen open to Family Room, Walk-in Pantry
Interior
Heating Central Gas
Cooling Central Electric
Flooring Tile
Fireplaces Number 1
Fireplaces Type Gaslog Fireplace
Exterior
Parking Features Attached Garage
Garage Spaces 3.0
Pool In Ground
Roof Type Composition
Accessibility Driveway Gate
Private Pool Yes
Building
Lot Description Corner
Dwelling Type Free Standing
Story 2
Foundation Slab
Lot Size Range 2 Up to 5 Acres
Sewer Septic Tank
Water Well
Structure Type Brick,Wood
New Construction No
Schools
Elementary Schools Keenan Elementary School
Middle Schools Oak Hill Junior High School
High Schools Lake Creek High School
School District 37 - Montgomery
Others
HOA Fee Include Grounds
Senior Community No
Restrictions Deed Restrictions,Horses Allowed
Tax ID 5826-00-01200
Acceptable Financing Cash Sale, Conventional, VA
Tax Rate 1.5681
Disclosures Estate
Listing Terms Cash Sale, Conventional, VA
Financing Cash Sale,Conventional,VA
Special Listing Condition Estate


"My job is to find and attract mastery-based agents to the office, protect the culture, and make sure everyone is happy! "






