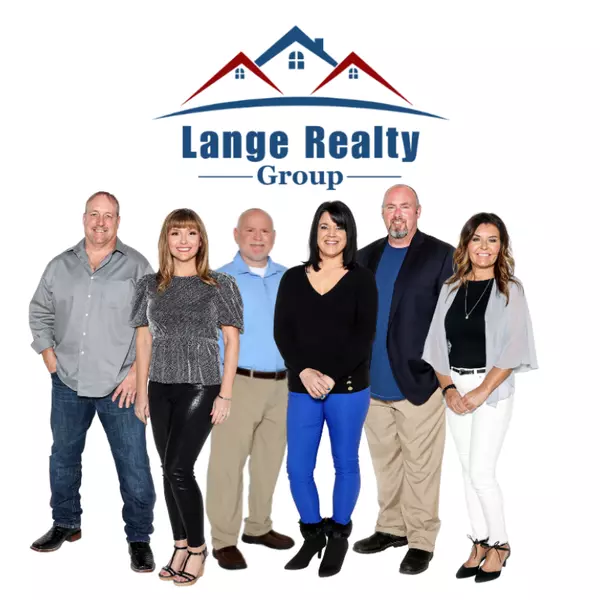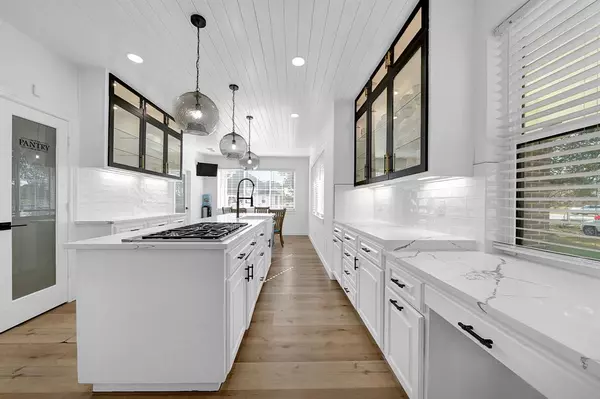
5 Beds
3.1 Baths
3,707 SqFt
5 Beds
3.1 Baths
3,707 SqFt
Key Details
Property Type Single Family Home
Listing Status Active
Purchase Type For Sale
Square Footage 3,707 sqft
Price per Sqft $330
Subdivision Katy Lake Estates
MLS Listing ID 27013268
Style Traditional
Bedrooms 5
Full Baths 3
Half Baths 1
HOA Fees $1,035/ann
HOA Y/N 1
Year Built 2001
Annual Tax Amount $12,491
Tax Year 2023
Lot Size 2.311 Acres
Acres 2.3113
Property Description
Location
State TX
County Harris
Area Katy - Old Towne
Rooms
Bedroom Description 2 Bedrooms Down
Other Rooms Breakfast Room, Butlers Pantry, Entry, Family Room, Formal Dining, Gameroom Up, Garage Apartment, Utility Room in House
Master Bathroom Primary Bath: Double Sinks, Primary Bath: Separate Shower, Primary Bath: Soaking Tub
Kitchen Breakfast Bar, Butler Pantry, Island w/ Cooktop, Pantry, Under Cabinet Lighting, Walk-in Pantry
Interior
Interior Features Crown Molding, Formal Entry/Foyer, High Ceiling
Heating Central Gas
Cooling Central Electric
Flooring Vinyl, Vinyl Plank
Fireplaces Number 1
Fireplaces Type Gaslog Fireplace, Wood Burning Fireplace
Exterior
Exterior Feature Back Green Space, Back Yard, Back Yard Fenced, Barn/Stable, Covered Patio/Deck, Detached Gar Apt /Quarters, Exterior Gas Connection, Fully Fenced, Outdoor Kitchen, Patio/Deck, Porch, Spa/Hot Tub, Sprinkler System, Storage Shed
Garage Detached Garage
Garage Spaces 3.0
Garage Description Additional Parking, Auto Driveway Gate, Auto Garage Door Opener, Driveway Gate, Extra Driveway, Workshop
Pool Gunite
Roof Type Composition
Accessibility Automatic Gate
Private Pool Yes
Building
Lot Description Other
Dwelling Type Free Standing
Faces West
Story 2
Foundation Slab
Lot Size Range 2 Up to 5 Acres
Water Well
Structure Type Brick
New Construction No
Schools
Elementary Schools Faldyn Elementary School
Middle Schools Haskett Junior High School
High Schools Freeman High School
School District 30 - Katy
Others
Senior Community No
Restrictions Deed Restrictions,Horses Allowed
Tax ID 121-017-001-0003
Acceptable Financing Cash Sale, Conventional, FHA, VA
Tax Rate 1.7408
Disclosures Sellers Disclosure
Listing Terms Cash Sale, Conventional, FHA, VA
Financing Cash Sale,Conventional,FHA,VA
Special Listing Condition Sellers Disclosure


"My job is to find and attract mastery-based agents to the office, protect the culture, and make sure everyone is happy! "






