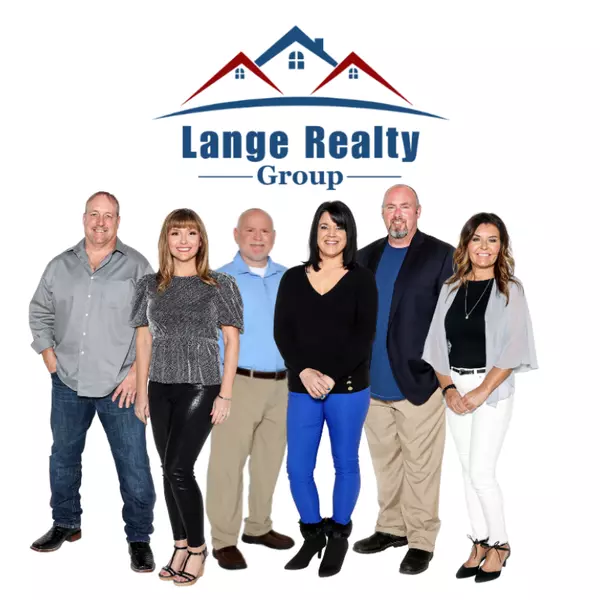
3 Beds
2 Baths
1,910 SqFt
3 Beds
2 Baths
1,910 SqFt
Key Details
Property Type Single Family Home
Sub Type Single Family Detached
Listing Status Active
Purchase Type For Rent
Square Footage 1,910 sqft
Subdivision Bridgeland Parkland Village
MLS Listing ID 98156897
Style Ranch
Bedrooms 3
Full Baths 2
Rental Info Long Term,One Year,Six Months
Year Built 2024
Available Date 2024-11-01
Property Description
Location
State TX
County Harris
Community Bridgeland
Area Cypress South
Rooms
Bedroom Description All Bedrooms Down,Split Plan,Walk-In Closet
Other Rooms 1 Living Area, Family Room, Home Office/Study, Kitchen/Dining Combo, Utility Room in House
Master Bathroom Full Secondary Bathroom Down, Primary Bath: Double Sinks, Primary Bath: Shower Only, Secondary Bath(s): Tub/Shower Combo
Den/Bedroom Plus 3
Kitchen Breakfast Bar, Island w/o Cooktop, Kitchen open to Family Room, Soft Closing Cabinets, Soft Closing Drawers, Walk-in Pantry
Interior
Interior Features Alarm System - Owned, Dryer Included, Fire/Smoke Alarm, Formal Entry/Foyer, Fully Sprinklered, Refrigerator Included, Washer Included, Window Coverings
Heating Central Gas
Cooling Central Electric
Flooring Carpet, Tile, Vinyl Plank
Appliance Dryer Included, Gas Dryer Connections, Refrigerator, Washer Included
Exterior
Exterior Feature Back Yard, Patio/Deck, Sprinkler System
Parking Features Detached Garage
Garage Spaces 2.0
Garage Description Auto Garage Door Opener
Utilities Available None Provided
Street Surface Concrete,Curbs,Gutters
Private Pool No
Building
Lot Description Corner
Faces East
Story 1
Water Water District
New Construction No
Schools
Elementary Schools Mcgown Elementary
Middle Schools Sprague Middle School
High Schools Bridgeland High School
School District 13 - Cypress-Fairbanks
Others
Pets Allowed Not Allowed
Senior Community No
Restrictions Deed Restrictions
Tax ID 146-852-002-0005
Energy Description Ceiling Fans,Digital Program Thermostat,Energy Star Appliances,High-Efficiency HVAC,HVAC>13 SEER,Insulated/Low-E windows,Insulation - Batt,Insulation - Blown Fiberglass,Radiant Attic Barrier
Disclosures Other Disclosures
Green/Energy Cert Energy Star Qualified Home, Environments for Living, Home Energy Rating/HERS
Special Listing Condition Other Disclosures
Pets Allowed Not Allowed


"My job is to find and attract mastery-based agents to the office, protect the culture, and make sure everyone is happy! "






