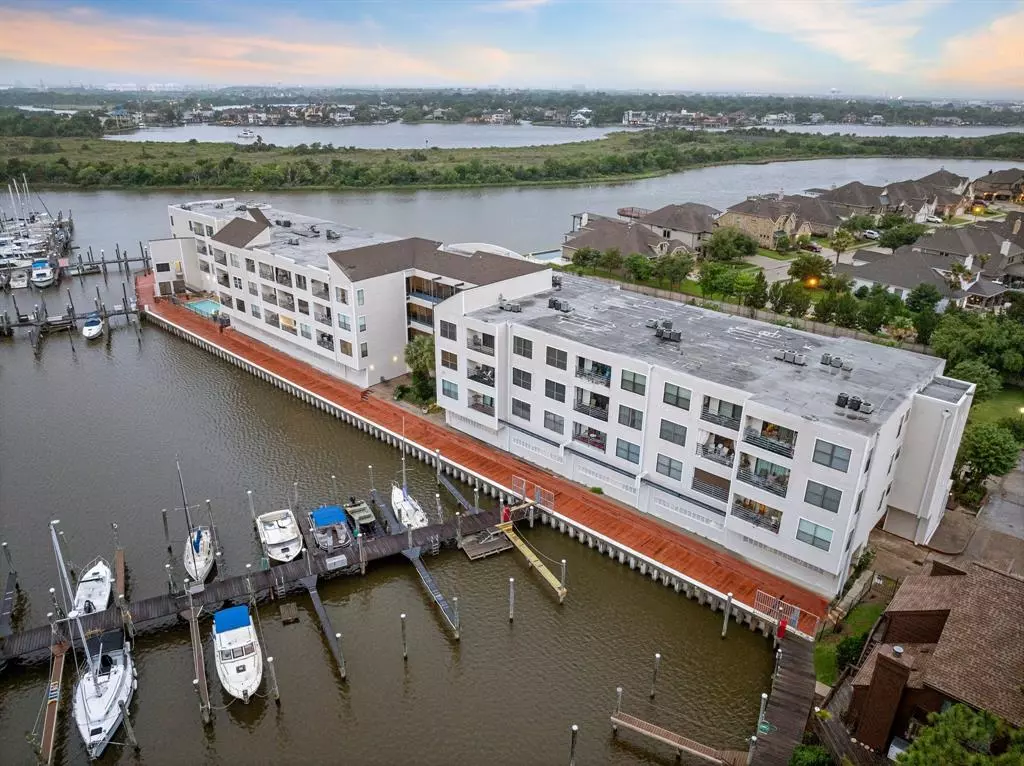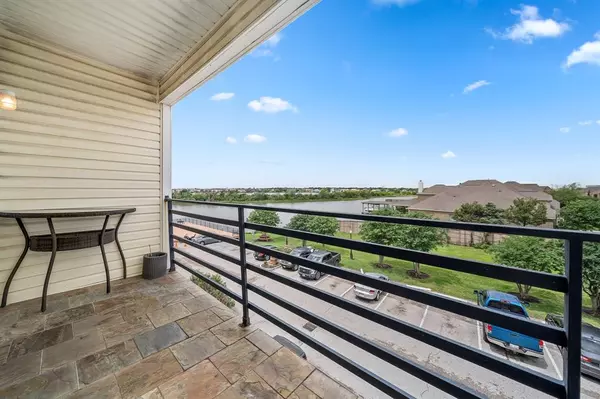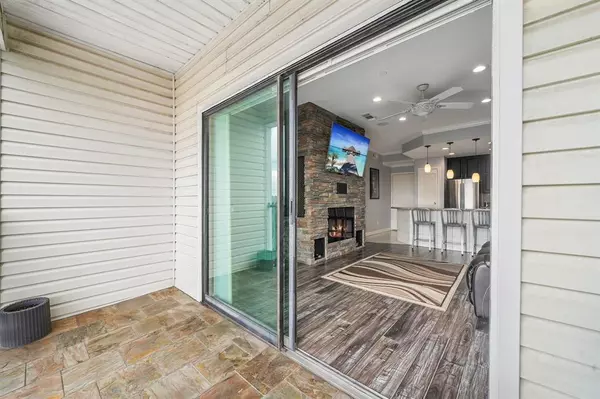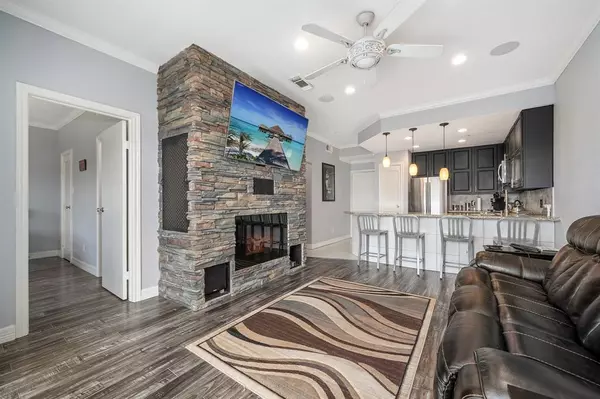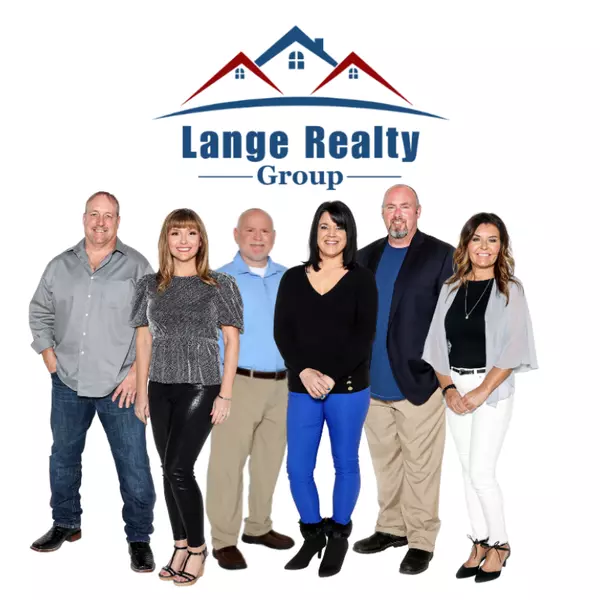
2 Beds
1 Bath
702 SqFt
2 Beds
1 Bath
702 SqFt
Key Details
Property Type Condo, Townhouse
Sub Type Condominium
Listing Status Active
Purchase Type For Sale
Square Footage 702 sqft
Price per Sqft $284
Subdivision South Point Condos 88
MLS Listing ID 22636844
Style Traditional
Bedrooms 2
Full Baths 1
HOA Fees $367/mo
Year Built 1980
Annual Tax Amount $3,166
Tax Year 2023
Property Description
Location
State TX
County Galveston
Area League City
Rooms
Bedroom Description 2 Bedrooms Down,Primary Bed - 1st Floor,Walk-In Closet
Other Rooms 1 Living Area, Kitchen/Dining Combo, Utility Room in House
Master Bathroom Primary Bath: Double Sinks, Primary Bath: Shower Only
Kitchen Soft Closing Drawers
Interior
Interior Features Balcony, Fire/Smoke Alarm
Heating Central Electric
Cooling Central Electric
Flooring Laminate
Fireplaces Number 1
Fireplaces Type Mock Fireplace
Appliance Electric Dryer Connection
Dryer Utilities 1
Laundry Utility Rm in House
Exterior
Exterior Feature Sprinkler System, Wheelchair Access
Garage Attached Garage
Garage Spaces 1.0
Waterfront Description Lake View
Roof Type Composition
Street Surface Asphalt
Private Pool No
Building
Story 1
Unit Location Water View,Waterfront
Entry Level All Levels
Foundation Slab
Builder Name South Point Condos 88
Sewer Public Sewer
Water Public Water
Structure Type Wood
New Construction No
Schools
Elementary Schools Ferguson Elementary School
Middle Schools Clear Creek Intermediate School
High Schools Clear Creek High School
School District 9 - Clear Creek
Others
HOA Fee Include Clubhouse,Exterior Building,Grounds,Other
Senior Community No
Tax ID 6637-0000-0206-000
Energy Description Ceiling Fans,Digital Program Thermostat,Energy Star Appliances,Energy Star/CFL/LED Lights,Insulated Doors
Acceptable Financing Cash Sale, Conventional, VA
Tax Rate 1.7115
Disclosures Sellers Disclosure
Green/Energy Cert Energy Star Qualified Home
Listing Terms Cash Sale, Conventional, VA
Financing Cash Sale,Conventional,VA
Special Listing Condition Sellers Disclosure


"My job is to find and attract mastery-based agents to the office, protect the culture, and make sure everyone is happy! "

