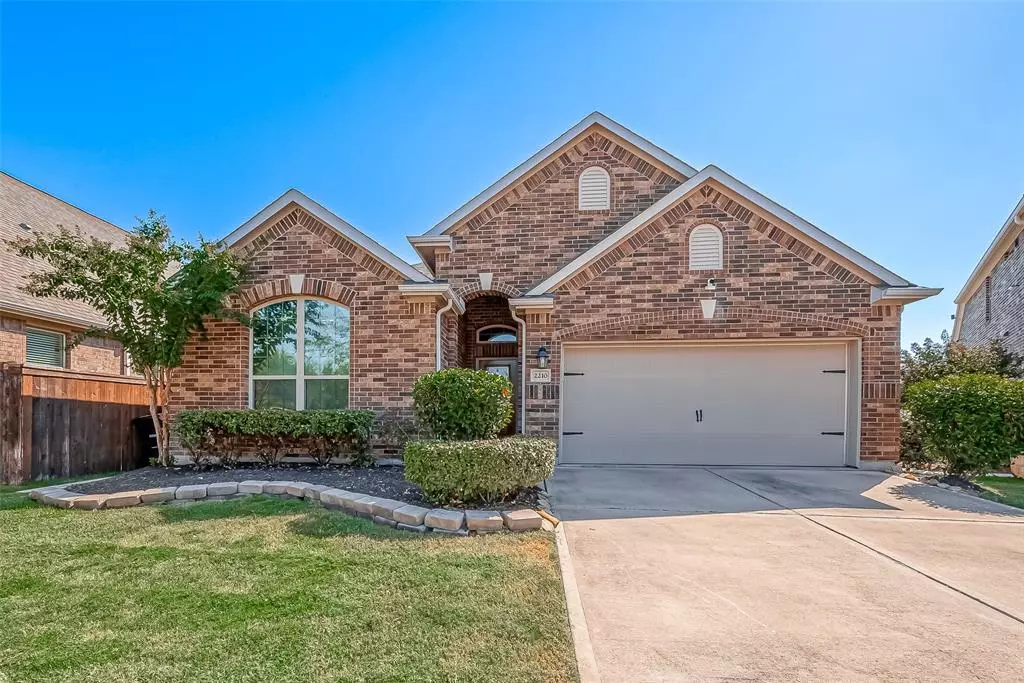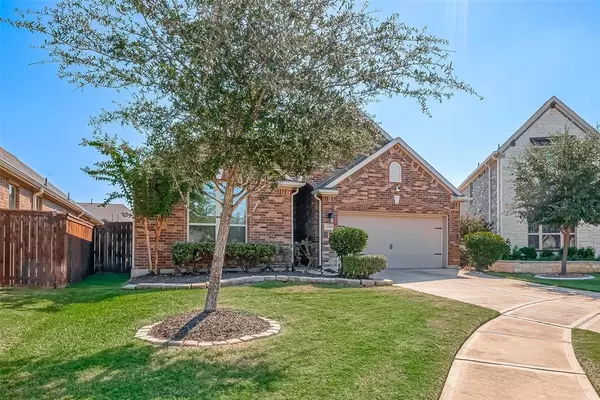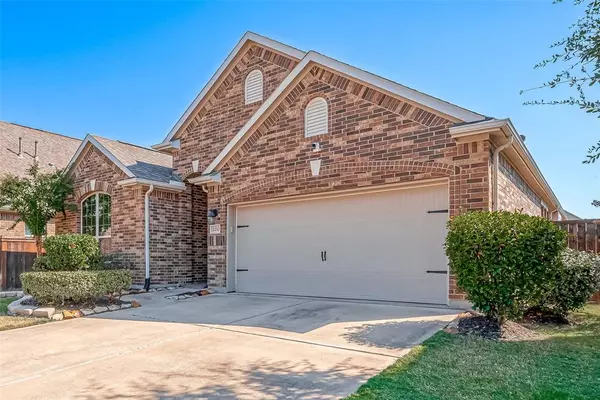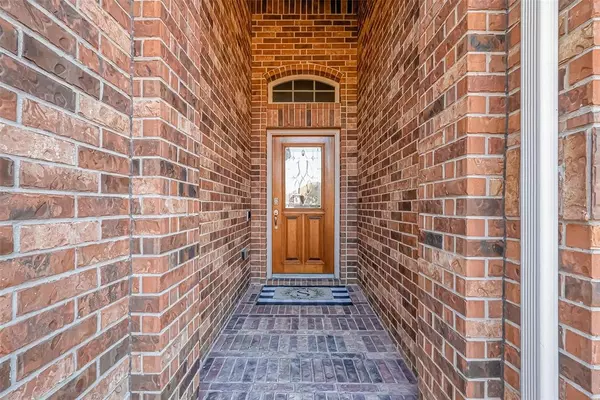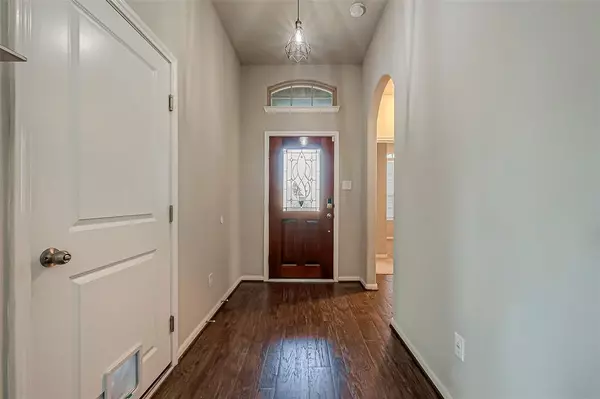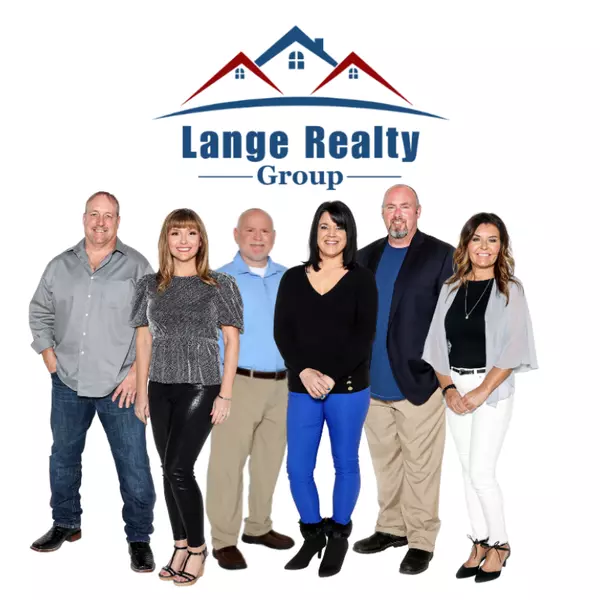
3 Beds
2 Baths
2,369 SqFt
3 Beds
2 Baths
2,369 SqFt
Key Details
Property Type Single Family Home
Listing Status Active
Purchase Type For Sale
Square Footage 2,369 sqft
Price per Sqft $178
Subdivision Cane Island Sec 2
MLS Listing ID 89200639
Style Traditional
Bedrooms 3
Full Baths 2
HOA Fees $1,452/ann
HOA Y/N 1
Year Built 2017
Annual Tax Amount $13,039
Tax Year 2023
Lot Size 6,708 Sqft
Acres 0.154
Property Description
Are you ready to experience the epitome of comfortable living? Look no further than this stunning 3-bedroom, 2-bathroom home in the prime cul-de-sac location of Fox Creek Court. This home offers the perfect blend of space and functionality for families and individuals alike.
Enjoy the convenience of living near I-10 and Grand Parkway 99, providing easy access to major transportation routes and making your daily commute a breeze. Step inside and be captivated by the inviting living space, elegant finishes, and well-designed areas that cater to both relaxation and entertainment.
The cozy covered patio is the ideal spot to unwind and enjoy the outdoors. Don't forget to explore the fantastic community amenities, including a gym, swimming/lap pool, splash pad, restaurant, and parks.
This property offers not only comfort and convenience but also the potential to create lasting memories. Schedule a viewing today and make this your new home!
Location
State TX
County Waller
Community Cane Island
Area Katy - Old Towne
Rooms
Bedroom Description All Bedrooms Down,Primary Bed - 1st Floor,Split Plan,Walk-In Closet
Other Rooms 1 Living Area, Den, Gameroom Up, Home Office/Study, Kitchen/Dining Combo, Living Area - 1st Floor, Utility Room in House
Master Bathroom Bidet, Primary Bath: Double Sinks, Primary Bath: Separate Shower, Primary Bath: Soaking Tub, Secondary Bath(s): Soaking Tub, Secondary Bath(s): Tub/Shower Combo
Den/Bedroom Plus 4
Kitchen Island w/o Cooktop, Kitchen open to Family Room, Pantry
Interior
Interior Features Alarm System - Leased, Fire/Smoke Alarm, High Ceiling, Split Level, Window Coverings
Heating Central Gas
Cooling Central Electric
Flooring Carpet, Tile
Fireplaces Number 1
Fireplaces Type Gas Connections, Gaslog Fireplace
Exterior
Exterior Feature Back Yard, Back Yard Fenced, Covered Patio/Deck, Patio/Deck, Side Yard, Sprinkler System
Garage Attached/Detached Garage
Garage Spaces 2.0
Garage Description Double-Wide Driveway
Roof Type Composition
Street Surface Concrete,Curbs
Private Pool No
Building
Lot Description Cul-De-Sac, Patio Lot, Subdivision Lot
Dwelling Type Free Standing
Faces West
Story 1.5
Foundation Slab
Lot Size Range 0 Up To 1/4 Acre
Sewer Public Sewer
Water Public Water, Water District
Structure Type Brick,Cement Board
New Construction No
Schools
Elementary Schools Robertson Elementary School (Katy)
Middle Schools Katy Junior High School
High Schools Katy High School
School District 30 - Katy
Others
Senior Community No
Restrictions Restricted
Tax ID 422322-004-021-000
Energy Description Ceiling Fans,Digital Program Thermostat,High-Efficiency HVAC,HVAC>13 SEER,Insulated/Low-E windows
Acceptable Financing Cash Sale, Conventional, FHA, Investor, VA
Tax Rate 3.0128
Disclosures Mud, Sellers Disclosure
Listing Terms Cash Sale, Conventional, FHA, Investor, VA
Financing Cash Sale,Conventional,FHA,Investor,VA
Special Listing Condition Mud, Sellers Disclosure


"My job is to find and attract mastery-based agents to the office, protect the culture, and make sure everyone is happy! "

