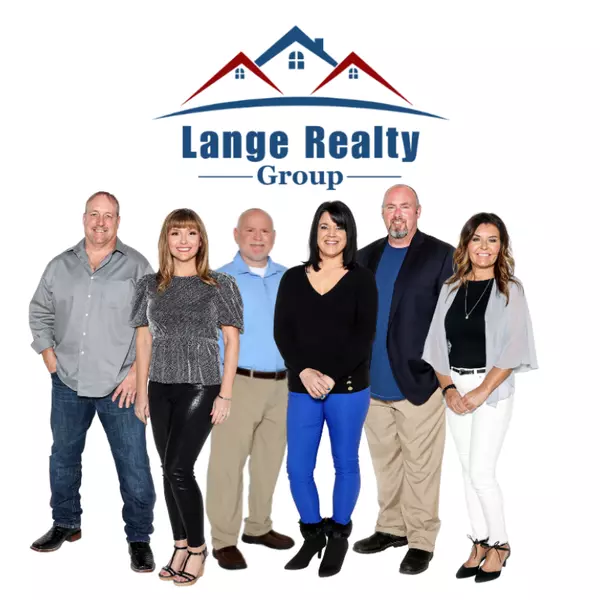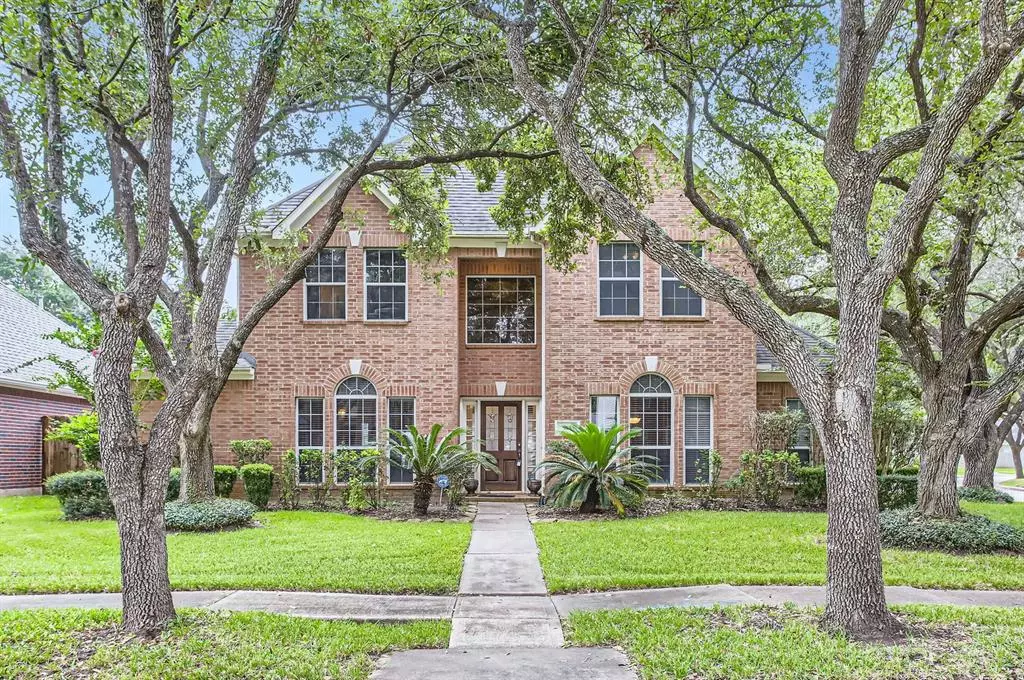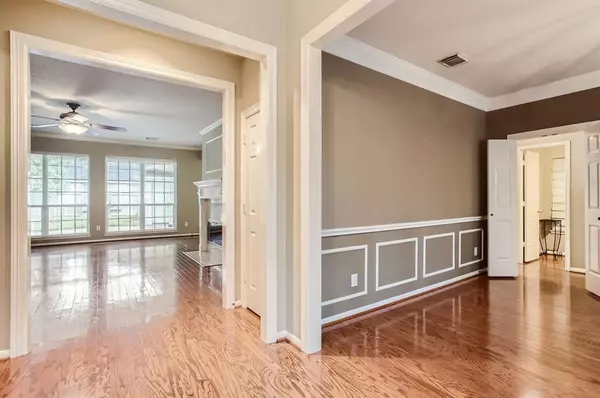
4 Beds
3.1 Baths
2,909 SqFt
4 Beds
3.1 Baths
2,909 SqFt
OPEN HOUSE
Sun Nov 17, 2:00pm - 4:00pm
Key Details
Property Type Single Family Home
Listing Status Active
Purchase Type For Sale
Square Footage 2,909 sqft
Price per Sqft $150
Subdivision New Territory Prcl Mf-2
MLS Listing ID 5807535
Style Traditional
Bedrooms 4
Full Baths 3
Half Baths 1
HOA Fees $1,180/ann
HOA Y/N 1
Year Built 1997
Annual Tax Amount $8,917
Tax Year 2023
Lot Size 9,721 Sqft
Acres 0.2232
Property Description
Location
State TX
County Fort Bend
Area Sugar Land West
Rooms
Bedroom Description Primary Bed - 1st Floor
Other Rooms Breakfast Room, Entry, Family Room, Formal Dining, Gameroom Up, Home Office/Study, Library, Living Area - 1st Floor, Living Area - 2nd Floor, Utility Room in House
Master Bathroom Half Bath, Primary Bath: Double Sinks, Primary Bath: Separate Shower, Primary Bath: Soaking Tub, Secondary Bath(s): Tub/Shower Combo, Vanity Area
Kitchen Breakfast Bar, Island w/o Cooktop, Walk-in Pantry
Interior
Interior Features Formal Entry/Foyer, Window Coverings
Heating Central Electric
Cooling Central Electric
Flooring Carpet, Tile, Wood
Fireplaces Number 1
Fireplaces Type Gas Connections
Exterior
Exterior Feature Back Yard, Back Yard Fenced, Patio/Deck, Subdivision Tennis Court
Garage Detached Garage
Garage Spaces 3.0
Roof Type Composition
Street Surface Concrete
Private Pool No
Building
Lot Description Corner, Cul-De-Sac
Dwelling Type Free Standing
Faces Northwest
Story 2
Foundation Slab
Lot Size Range 0 Up To 1/4 Acre
Sewer Public Sewer
Water Public Water
Structure Type Brick
New Construction No
Schools
Elementary Schools Walker Station Elementary School
Middle Schools Sartartia Middle School
High Schools Austin High School (Fort Bend)
School District 19 - Fort Bend
Others
HOA Fee Include Clubhouse,Grounds,Other,Recreational Facilities
Senior Community No
Restrictions Deed Restrictions
Tax ID 6015-72-001-0110-907
Ownership Full Ownership
Energy Description Ceiling Fans
Acceptable Financing Cash Sale, Conventional, FHA, VA
Tax Rate 2.132
Disclosures Sellers Disclosure
Listing Terms Cash Sale, Conventional, FHA, VA
Financing Cash Sale,Conventional,FHA,VA
Special Listing Condition Sellers Disclosure


"My job is to find and attract mastery-based agents to the office, protect the culture, and make sure everyone is happy! "






