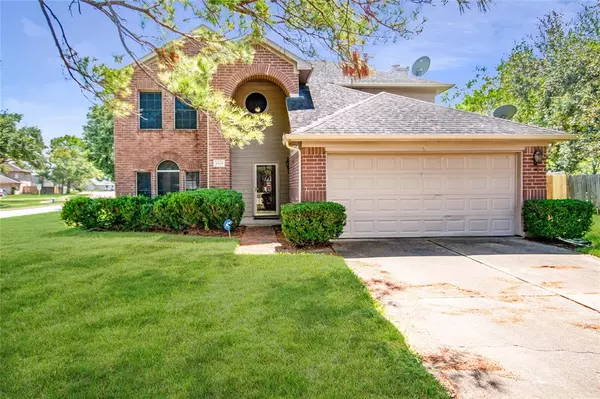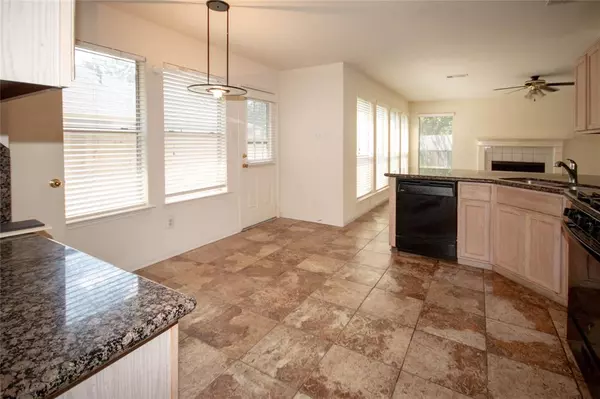
3 Beds
2.1 Baths
1,890 SqFt
3 Beds
2.1 Baths
1,890 SqFt
Key Details
Property Type Single Family Home
Listing Status Option Pending
Purchase Type For Sale
Square Footage 1,890 sqft
Price per Sqft $119
Subdivision Teal Run Sec 02
MLS Listing ID 76424039
Style Traditional
Bedrooms 3
Full Baths 2
Half Baths 1
HOA Fees $715/ann
HOA Y/N 1
Year Built 1993
Annual Tax Amount $5,491
Tax Year 2023
Lot Size 0.279 Acres
Acres 0.2792
Property Description
Location
State TX
County Fort Bend
Area Missouri City Area
Rooms
Bedroom Description All Bedrooms Up
Other Rooms Den, Formal Dining, Formal Living, Gameroom Up, Kitchen/Dining Combo, Utility Room in House
Master Bathroom Primary Bath: Double Sinks, Primary Bath: Separate Shower, Primary Bath: Soaking Tub, Secondary Bath(s): Tub/Shower Combo
Kitchen Breakfast Bar, Kitchen open to Family Room
Interior
Interior Features Fire/Smoke Alarm, Formal Entry/Foyer, Refrigerator Included, Split Level
Heating Central Gas
Cooling Central Electric
Flooring Carpet, Tile
Fireplaces Number 1
Fireplaces Type Wood Burning Fireplace
Exterior
Exterior Feature Back Yard, Back Yard Fenced, Patio/Deck, Side Yard
Garage Attached Garage
Garage Spaces 2.0
Garage Description Double-Wide Driveway
Roof Type Composition
Street Surface Concrete,Curbs
Private Pool No
Building
Lot Description Cul-De-Sac
Dwelling Type Free Standing
Faces North
Story 2
Foundation Slab
Lot Size Range 0 Up To 1/4 Acre
Builder Name pioneer
Water Water District
Structure Type Brick,Cement Board
New Construction No
Schools
Elementary Schools Burton Elementary School (Fort Bend)
Middle Schools Lake Olympia Middle School
High Schools Hightower High School
School District 19 - Fort Bend
Others
HOA Fee Include Clubhouse,Recreational Facilities
Senior Community No
Restrictions Deed Restrictions
Tax ID 8700-02-001-0340-907
Energy Description Ceiling Fans,Digital Program Thermostat
Acceptable Financing Affordable Housing Program (subject to conditions), Cash Sale, Conventional, FHA, USDA Loan, VA
Tax Rate 2.1281
Disclosures Sellers Disclosure
Listing Terms Affordable Housing Program (subject to conditions), Cash Sale, Conventional, FHA, USDA Loan, VA
Financing Affordable Housing Program (subject to conditions),Cash Sale,Conventional,FHA,USDA Loan,VA
Special Listing Condition Sellers Disclosure


"My job is to find and attract mastery-based agents to the office, protect the culture, and make sure everyone is happy! "






