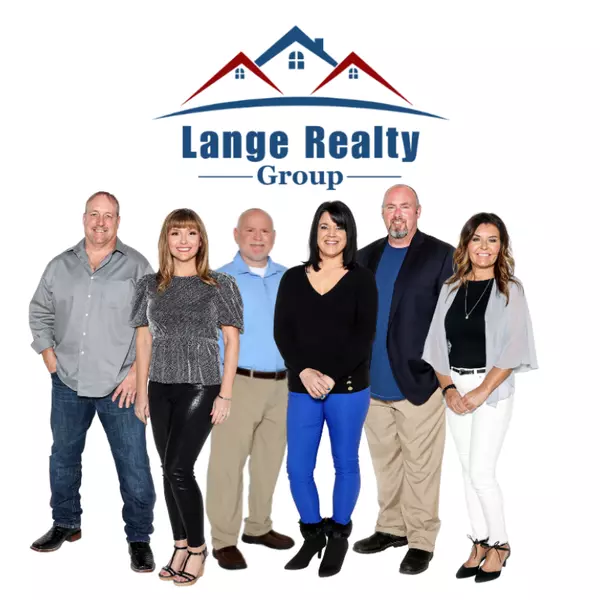
4 Beds
2.1 Baths
1,768 SqFt
4 Beds
2.1 Baths
1,768 SqFt
Key Details
Property Type Single Family Home
Listing Status Active
Purchase Type For Sale
Square Footage 1,768 sqft
Price per Sqft $169
Subdivision Westlake Sec 01
MLS Listing ID 27358474
Style Ranch,Traditional
Bedrooms 4
Full Baths 2
Half Baths 1
HOA Fees $600/ann
HOA Y/N 1
Year Built 1977
Annual Tax Amount $7,042
Tax Year 2023
Lot Size 0.410 Acres
Acres 0.4099
Property Description
Location
State TX
County Harris
Area Katy - North
Rooms
Bedroom Description All Bedrooms Down
Other Rooms 1 Living Area
Master Bathroom Half Bath, Primary Bath: Shower Only, Secondary Bath(s): Tub/Shower Combo
Kitchen Kitchen open to Family Room
Interior
Interior Features Window Coverings
Heating Central Electric
Cooling Central Electric
Flooring Tile
Fireplaces Number 1
Fireplaces Type Wood Burning Fireplace
Exterior
Garage Attached Garage
Garage Spaces 2.0
Roof Type Composition
Street Surface Asphalt
Private Pool No
Building
Lot Description Cul-De-Sac, Subdivision Lot
Dwelling Type Free Standing
Faces West
Story 1
Foundation Slab
Lot Size Range 1/4 Up to 1/2 Acre
Sewer Public Sewer
Water Public Water
Structure Type Brick,Cement Board,Other,Wood
New Construction No
Schools
Elementary Schools Mayde Creek Elementary School
Middle Schools Mayde Creek Junior High School
High Schools Mayde Creek High School
School District 30 - Katy
Others
Senior Community No
Restrictions Deed Restrictions
Tax ID 105-888-000-0003
Energy Description Attic Vents
Tax Rate 2.1801
Disclosures Mud, Sellers Disclosure
Special Listing Condition Mud, Sellers Disclosure


"My job is to find and attract mastery-based agents to the office, protect the culture, and make sure everyone is happy! "






