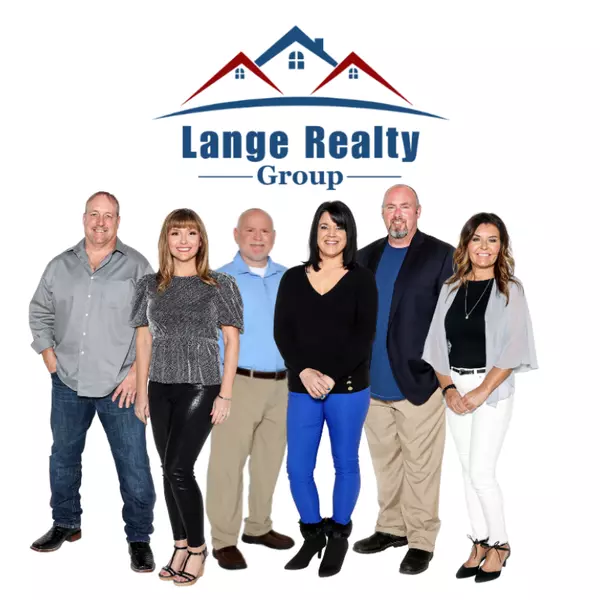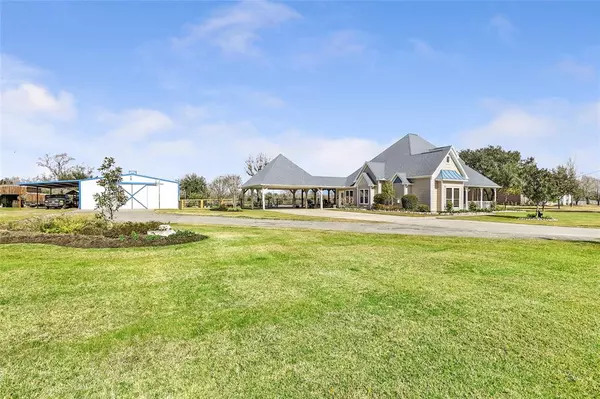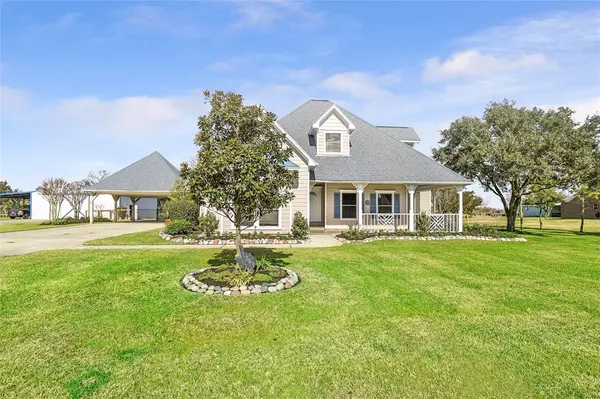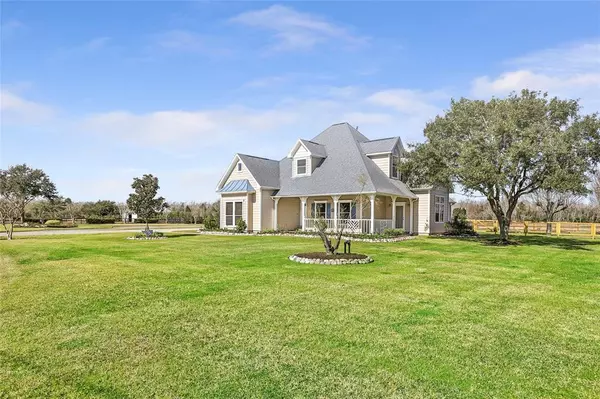
4 Beds
5 Baths
2,392 SqFt
4 Beds
5 Baths
2,392 SqFt
Key Details
Property Type Single Family Home
Listing Status Active
Purchase Type For Sale
Square Footage 2,392 sqft
Price per Sqft $773
Subdivision K B Ranch
MLS Listing ID 34037235
Style Traditional
Bedrooms 4
Full Baths 5
Year Built 1999
Annual Tax Amount $7,298
Tax Year 2021
Lot Size 17.351 Acres
Acres 17.351
Property Description
Location
State TX
County Chambers
Area Chambers County West
Rooms
Bedroom Description Primary Bed - 1st Floor
Other Rooms 1 Living Area
Interior
Interior Features Crown Molding, Window Coverings, High Ceiling
Heating Central Gas
Cooling Central Electric
Flooring Laminate, Tile, Vinyl Plank, Wood
Exterior
Exterior Feature Back Yard Fenced, Barn/Stable, Covered Patio/Deck, Cross Fenced, Fully Fenced
Carport Spaces 2
Garage Description Additional Parking, Boat Parking, Porte-Cochere, Workshop
Pool Gunite
Roof Type Composition
Street Surface Asphalt
Private Pool Yes
Building
Lot Description Cleared, Cul-De-Sac
Dwelling Type Free Standing
Story 2
Foundation Slab
Lot Size Range 15 Up to 20 Acres
Sewer Public Sewer
Water Public Water
Structure Type Brick,Cement Board
New Construction No
Schools
Elementary Schools Barbers Hill North Elementary School
Middle Schools Barbers Hill North Middle School
High Schools Barbers Hill High School
School District 6 - Barbers Hill
Others
Senior Community No
Restrictions Deed Restrictions,Horses Allowed,Restricted,Zoning
Tax ID 35234
Energy Description Ceiling Fans
Acceptable Financing Cash Sale, Conventional
Tax Rate 2.1487
Disclosures Sellers Disclosure
Listing Terms Cash Sale, Conventional
Financing Cash Sale,Conventional
Special Listing Condition Sellers Disclosure


"My job is to find and attract mastery-based agents to the office, protect the culture, and make sure everyone is happy! "






